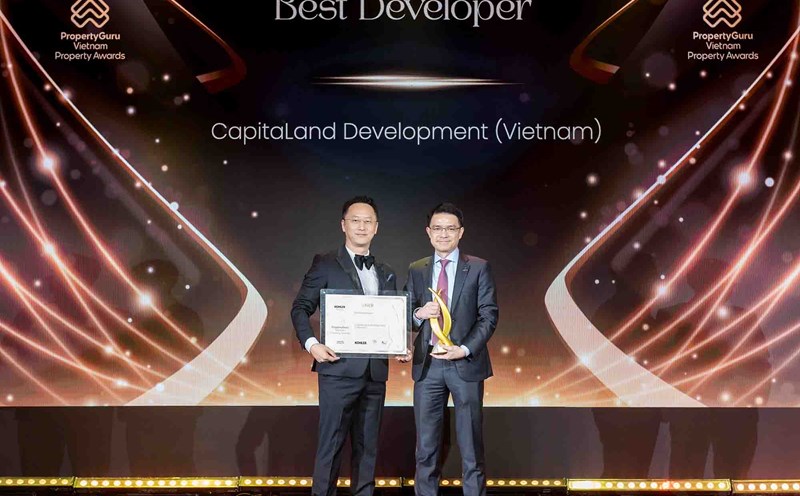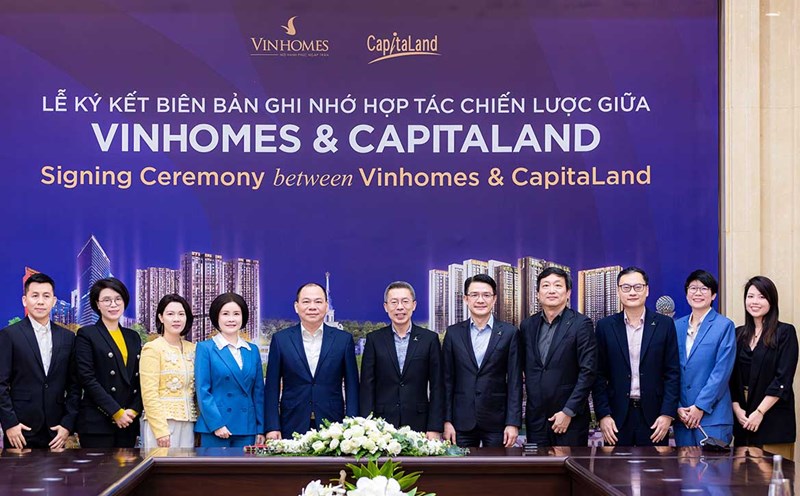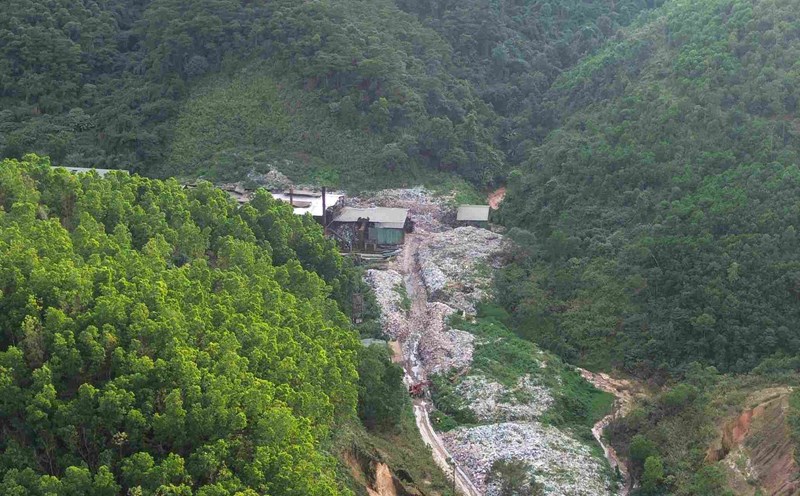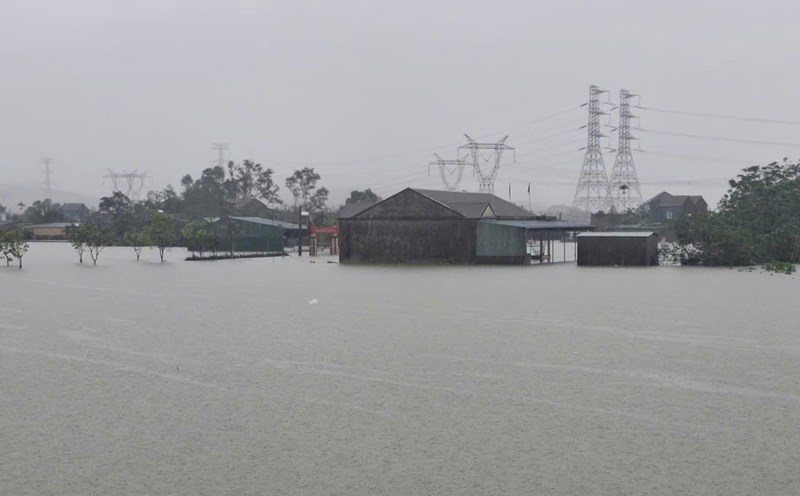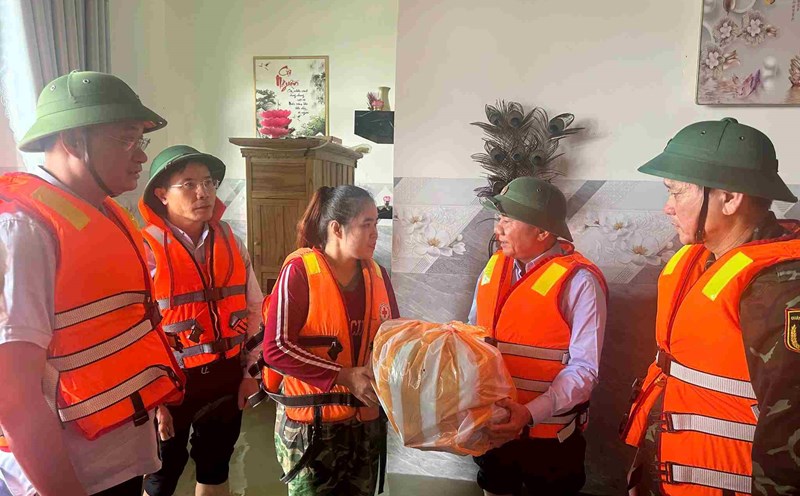At the opening event held last weekend, 91% of the total number of apartments had found owners, reflecting strong demand and increasing interest in the high-end real estate segment.
The success of the first phase is a clear demonstration of the market attraction, as well as the unique value of the luxury low-end housing model that the Group brings to the Northern region.
The Fullton Edition's strategic location at the heart of Vinhomes Ocean Park 3 urban area is one of the key factors attracting the attention of customers.
The project owns a closed and exclusive living space, bringing safety and a unique quality of life to the community.
The Fullton Edition introduces a variety of high-end housing types, including: semi-detached villas, semi-detached villas, garden villas, swimming pool villas and commercial townhouses - allowing customers to choose a home that suits their lifestyle and investment purpose.
This flexibility has contributed to making The Fullton Edition one of the top luxury housing projects in the Hanoi expansion area.
Mr. Tan Wee Hsien - General Director of CapitaLand Development (CLD) Vietnam and International, sharing the positive reception from the market for The Fullton Edition, affirmed the Group's strategy in redefining the living standards of low-end and luxury projects in the Hanoi expansion area.
The Fullton Edition is designed based on the philosophy of "the house reflects the homeowner's lifestyle", clearly expressed through flexible ground design, sophisticatedly selected materials, and many open spaces.
Right from the first stage, The Fullton Edition brings a variety of housing types, from luxury villas to commercial townhouses, meeting the rich needs of lifestyle - from a warm home with a family to a peaceful and relaxing resort space.
The four-story villa is an ideal choice for couples, young families or homeowners who want to improve their living space.
Each apartment has an area of 151 to 179 m2, with a 10 m wide frontage and a floor height of up to 6.7 m. The sophisticated floor design helps optimize connectivity in family life, while ensuring privacy in each living space.

The villa was built to harmonize family connection and privacy, bringing an ideal living space to modern families.
Each villa has three airy sides, diverse flexible spaces, open kitchen areas, and an airy living room with a clearance height of up to 6.7 m, filled with natural light.
With a limited number of 14 apartments, the villa has a floor area of about 434 m2, giving homeowners a relaxation experience at home.
Each house is designed with an ideal terrace for family gatherings, a 6.7 m high double-story clearance facing the outer landscape, along with a separate path leading to the 1.9 ha central park.
This open design brings a resort experience to daily life, ensuring privacy and harmonious connection with the green space in the home of each family.
In particular, the The Fullhaus clubhouse model has established new standards for a classy lifestyle in the East of Hanoi.
Located adjacent to the central park, The Fullhaus brings residents a comprehensive complex of amenities including a 50 m long infinity pool, a resident hall, a banquet room, a 3D golf room, a gym, a multi-purpose cinema and a coworking space...
Customers interested in The Fullton Edition project can contact 1800 400 088 (Northern Office) or 1800 599 986 (Southern Office), or visit: https://the fullton.com.vn.

