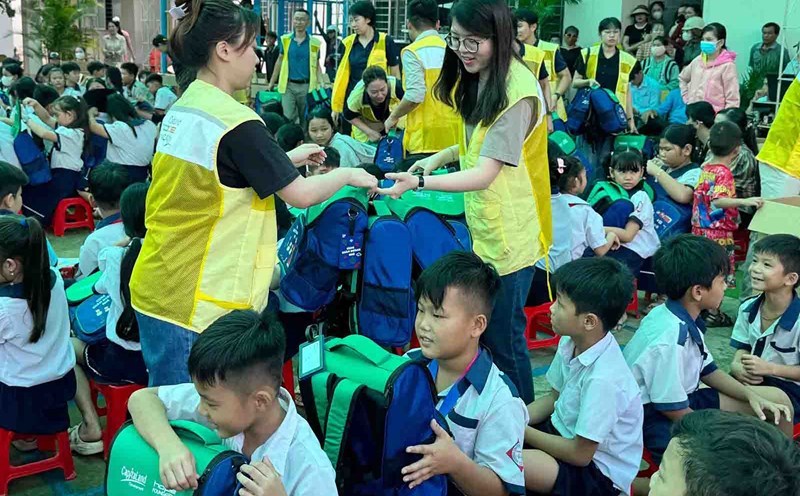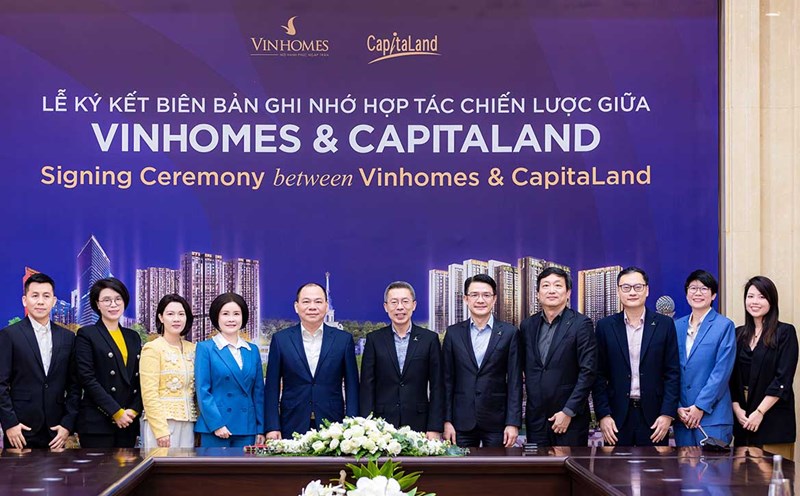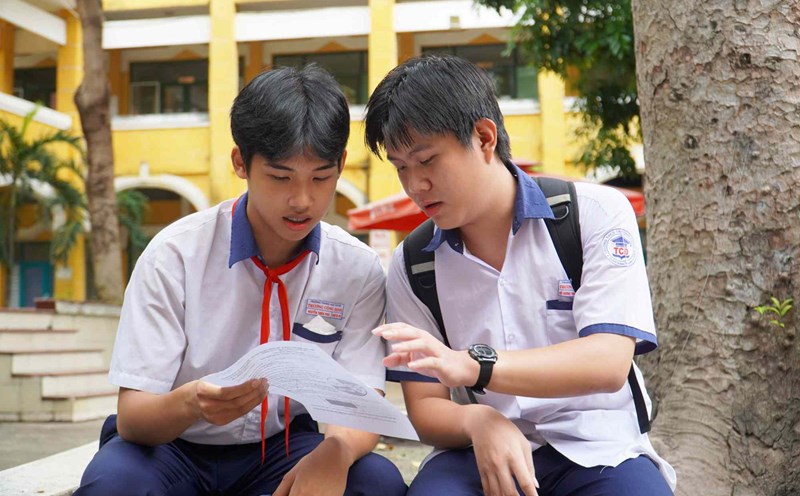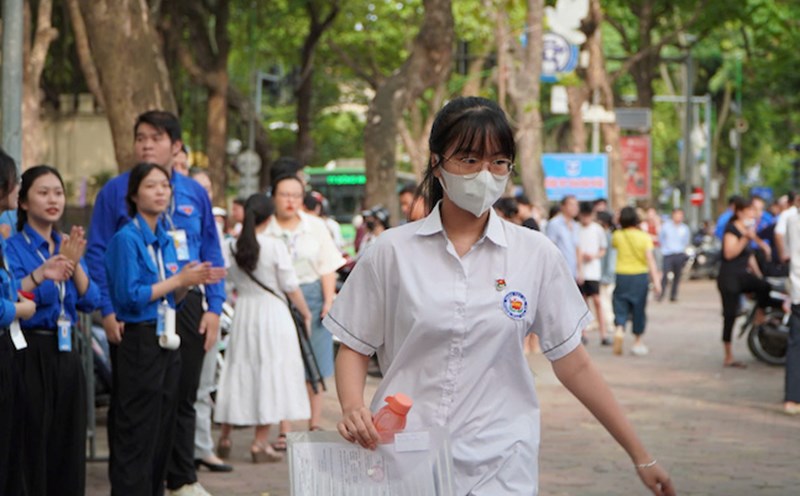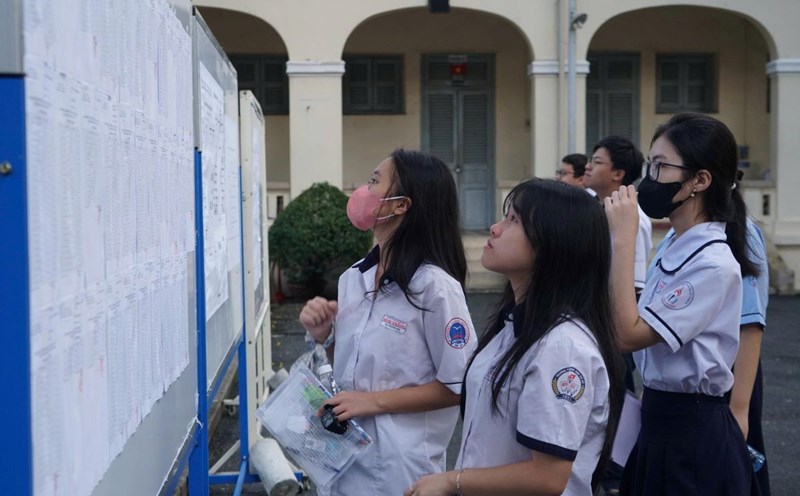Providing nearly 700 houses and commercial townhouses
This is the Group's first low-rise housing project in the Northern region, located in Vinhomes Ocean Park 3 urban area, Hung Yen province, east of the capital.
The project has a scale of 25 hectares, developed into two phases. Phase 1, called The Fullton Edition, brings 342 houses on a total area of 12 hectares. Phase 2 will provide about 350 more houses, expected to be completed in 2027.
With a convenient location connecting to the Northern key economic region through key traffic routes such as National Highway 5A, Ring Road 3.5, Hanoi - Hai Phong Expressway, Ngoc Hoi Bridge and Tran Hung Dao Street (expected to start construction in 2025), The Fullton promises to become an ideal place to live, both convenient to travel to the center of Hanoi and bring a peaceful living space, separate from the urban life.
Mr. Tan Wee Hsien - General Director of Vietnam and International Labor Federation - shared that in cooperation with the joint venture Far East Organization, The Fullton is designed to meet the increasing demand for high-end living space with ideal construction density in the North.
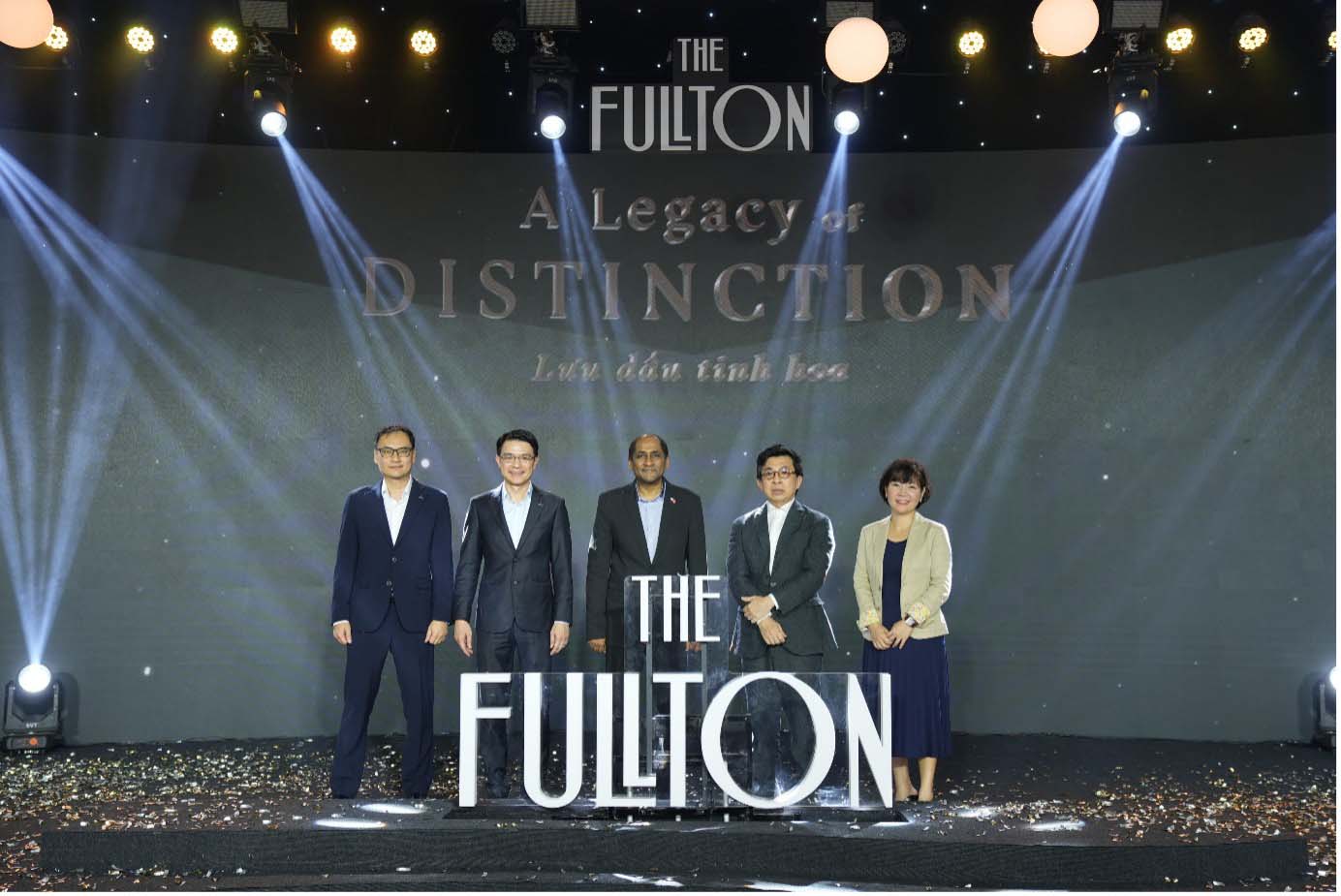
The project is expected to provide the market with nearly 700 houses and commercial townhouses, including many diverse types such as four-story villas, parallel villas, and single villas, designed according to the closed community model, security.
We want to build a community of residents that harmoniously combines uniqueness and privacy. This is our first strategic step in the area next to Hanoi with outstanding growth potential - Mr. Tan Wee Hsien emphasized.
The Fullton leave an elite mark
The Fullton introduces a closed community model, with unique, meticulously designed housing types, including: commercial townhouses, four-story villas, parallel villas and single villas.
Inspired by the graceful lines of terraced fields, the unique layered design of The Fullton creates high-class community connection spaces, blending the luxurious contemporary beauty and natural green.
The focus of the project is the 1.9ha central park, designed to connect the community, improve physical and mental health, with utility subdivisions that meet diverse lifestyles.
Children will enjoy playing at themed playgrounds, slide courts, sand courts or melee gardens. Adults and the elderly can exercise at indoor running track, outdoor exercise machines or 5 multi-purpose sports fields for tennis, basketball and pickleball.
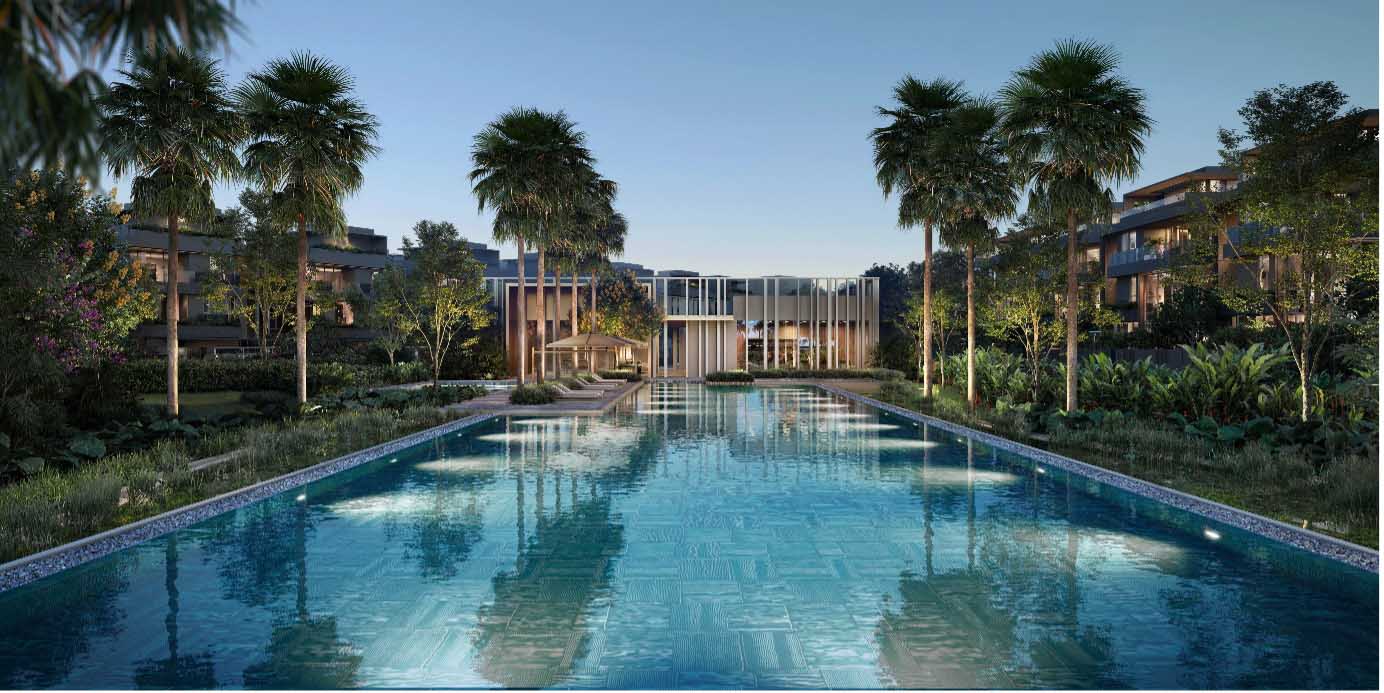
Areas such as outdoor banquet hall, BBQ barbecue or outdoor stage are ideal places for residents to meet and connect. Meanwhile, relaxation gardens provide a quiet space, suitable for practicing yoga, meditation and rest.
The highlight of the lifestyle at The Fulllton is the Clubhouse, a rare exclusive amenity in low-rise housing projects in the area.
Designed as an ideal resort space dedicated to the community, the Clubhouse offers a selective complex of amenities, meeting diverse living needs - from interactive exchanges, health care activities, to relaxing private moments.
Inspired by the image of terraced fields, the Clubhouse's architecture brings harmonious connection with nature through multi-layered green spaces and airy views.
This design not only redefines the standards of internal utilities but also contributes to enhancing the daily living experience for the elite community.
The project also integrates sustainable elements such as electric vehicle charging stations, energy-saving design and a large green landscape system. These factors affirm CLD's commitment to sustainable development, building a dynamic community and environmentally friendly living space, while also being in line with Vietnam's urbanization orientation.


