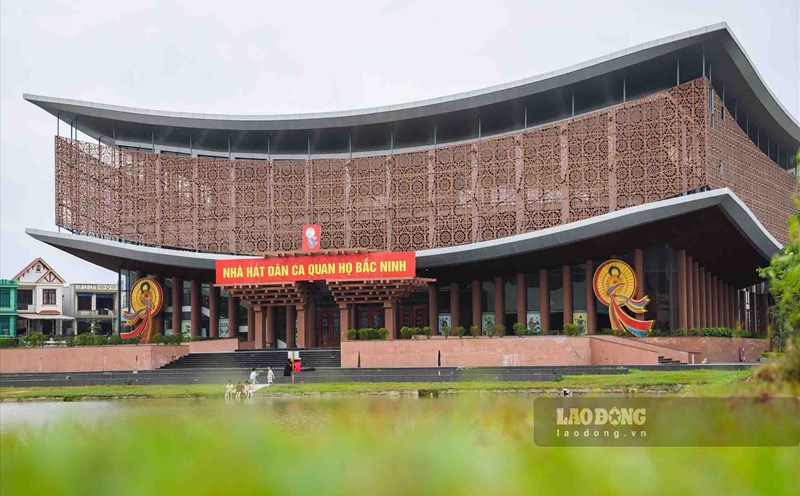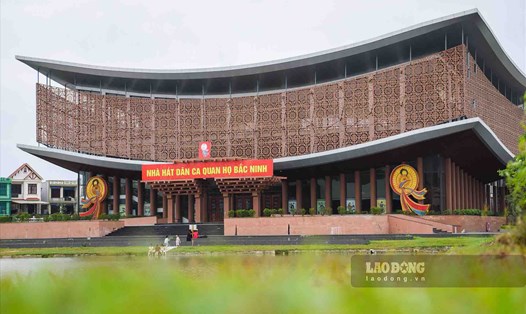The People's Committee of Bac Ninh province has just sent an official dispatch to the Department of Construction and Son Long VINA Company Limited.
Accordingly, considering the proposal of Son Long VINA Company Limited in the document dated May 7, 2025 on specifically determining the basement construction boundary and proposing to change the basement height of the project: Construction of the General Tourism, Trade and Service Center in Vo Cuong ward, Bac Ninh city.
The Chairman of the Provincial People's Committee assigned the Department of Construction to base on the proposal of Son Long VINA Company Limited in the above document to resolve the matter in accordance with regulations.
According to the investigation of Lao Dong reporter, Son Long VINA Company Limited is the investor of the project of DTXD of the Tourism, Trade and General Service Center in Vo Cuong ward, Bac Ninh city, according to the decision dated July 18, 2019 of the People's Committee of Bac Ninh province.
On March 6, 2024, the above project was approved by the People's Committee of Bac Ninh province to adjust the investment policy.
In February 2025, the People's Committee of Bac Ninh province approved the Project on Planning of a comprehensive tourism, commercial and service center in Vo Cuong ward.
Accordingly, the land area invested in the construction of a comprehensive tourism, commercial and service center in Vo Cuong ward (Bac Ninh city) was granted a Land Use Rights Certificate by the People's Committee of Bac Ninh province since 2019, with an area of about 2,403.4m2; the Northwest borders Le Thai To street, the Northeast borders Hoang Hoa Tham street, the South and Southwest borders the existing residential traffic road.
According to the plan, this is a complex, consolidating the main functions according to the investment policy including business stores, offices and commercial and general services.
The planning, architectural and technical infrastructure indicators must ensure current standards and regulations; maximum construction density must be 68%.
The complex, combining the main functions of the mixed-use building, including a 1-storey, 3-storey base and a 20-storey tower; modern architectural form, in harmony with the architectural space and surrounding landscape, creating a highlight on Le Thai To street and urban areas.
Regarding the organization of architectural space, the project is arranged with flexible space for commercial and service areas, ensuring the scale of use of functional business areas, general commercial services, offices, meeting the service and utility needs of urban areas.











