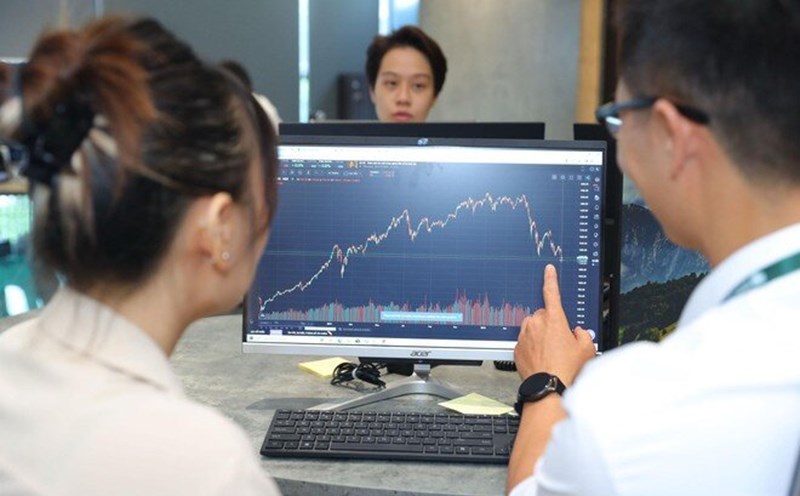On August 5, the People's Committee of Vung Tau Ward (HCMC) organized the announcement of 3 urban planning projects including: Ben Dinh Islet Urban Area, South China Sea Tourist Area and Vung Tau Central Hospital.
In particular, the detailed planning project at a scale of 1/500 for Ben Dinh Islet Urban Area with a scale of over 110 hectares, with an estimated population of about 11,000 people. This will be a modern, multi-functional new urban area including housing, commercial services, offices, along with a synchronous social and technical infrastructure system. The urban area space is divided into 6 main areas including: central area (service works and high-end apartments); social infrastructure works area (schools, medical facilities); green parks; low-rise residential areas; tourism and entertainment services; social housing.
The South China Sea Tourism Area project (No. 155-165 Thuy Van) adjusted the 1/500 scale planning of the area of over 14,000 m2 (over a total area of 73,000 m2), with 3 areas including: high-end hotel - tourist apartment blocks, parking lots and green areas... in Bai Sau area.
The detailed planning project to shorten Vung Tau Central Hospital (old Le Loi Hospital area) on an area of about 1.96 hectares. The new hospital is planned to have a scale of 196 beds, including 5 floors and 1 basement, with functional blocks such as a hospital, medical services, a parking lot, technical infrastructure, trees and internal traffic.
According to the People's Committee of Vung Tau Ward, the disclosure of the planning is a necessary step to make information transparent, creating favorable conditions for people and investors to access urban space development orientations, while contributing to promoting the synchronous and sustainable development process for Vung Tau in the future.










