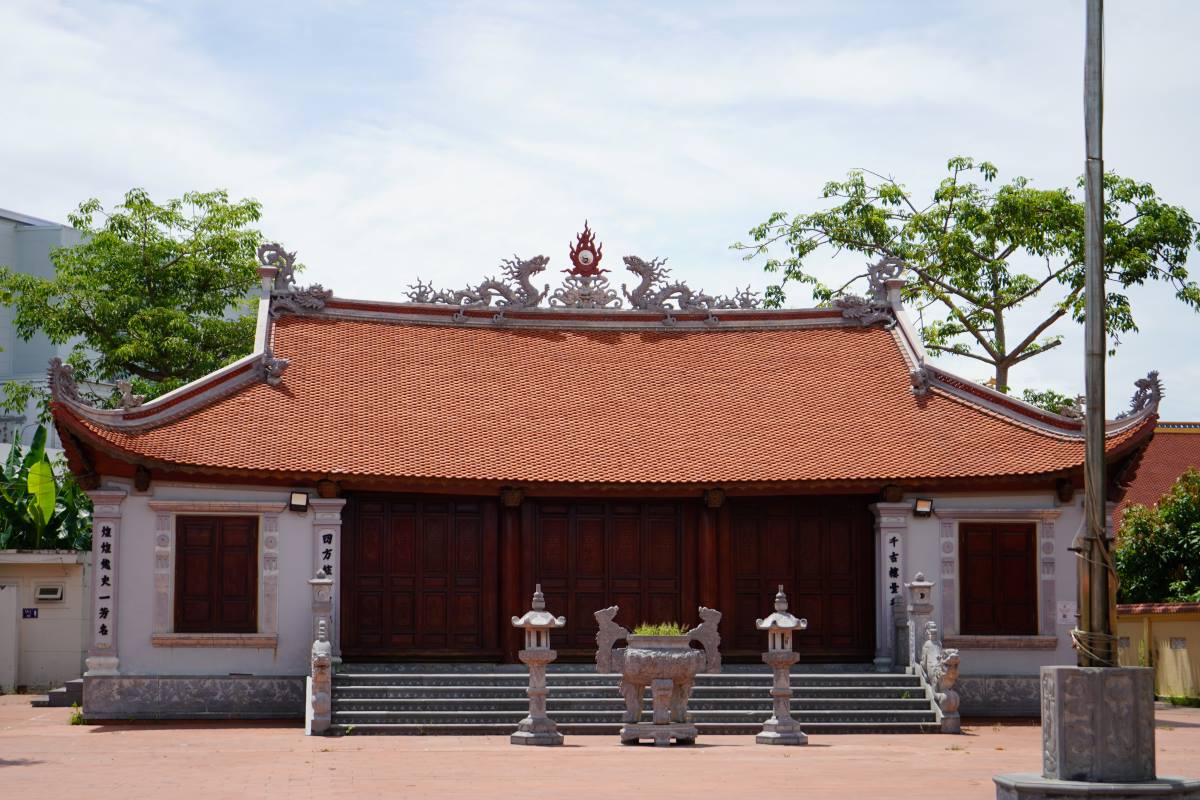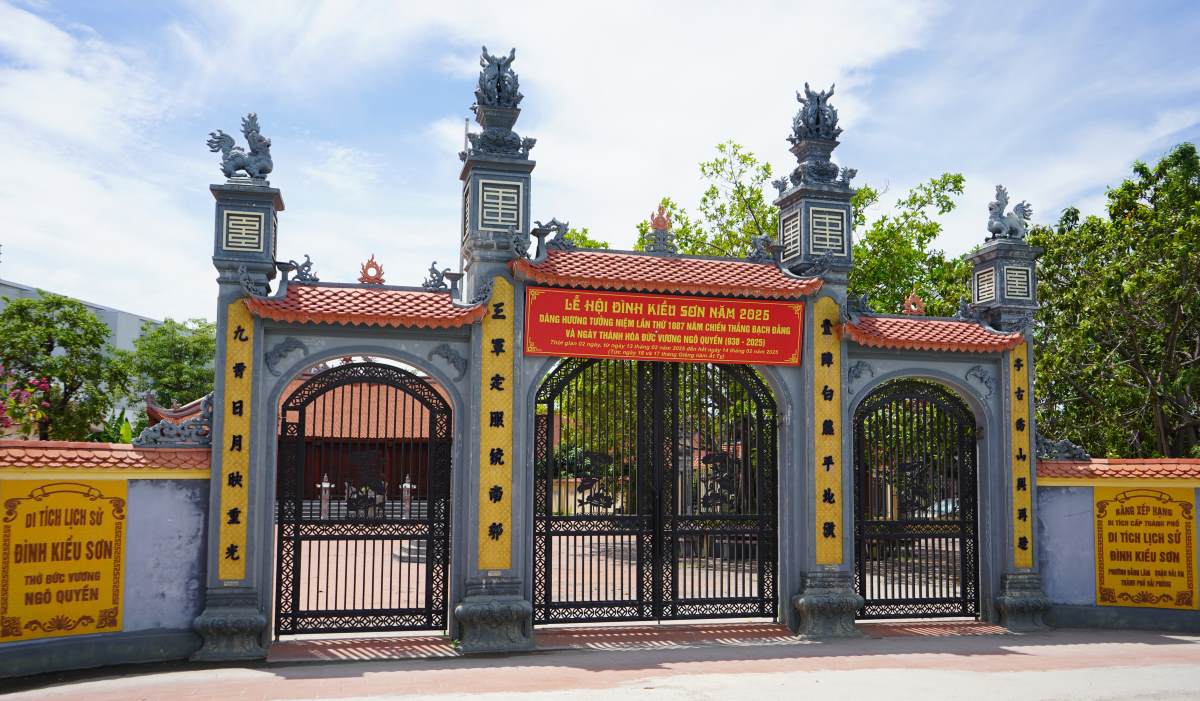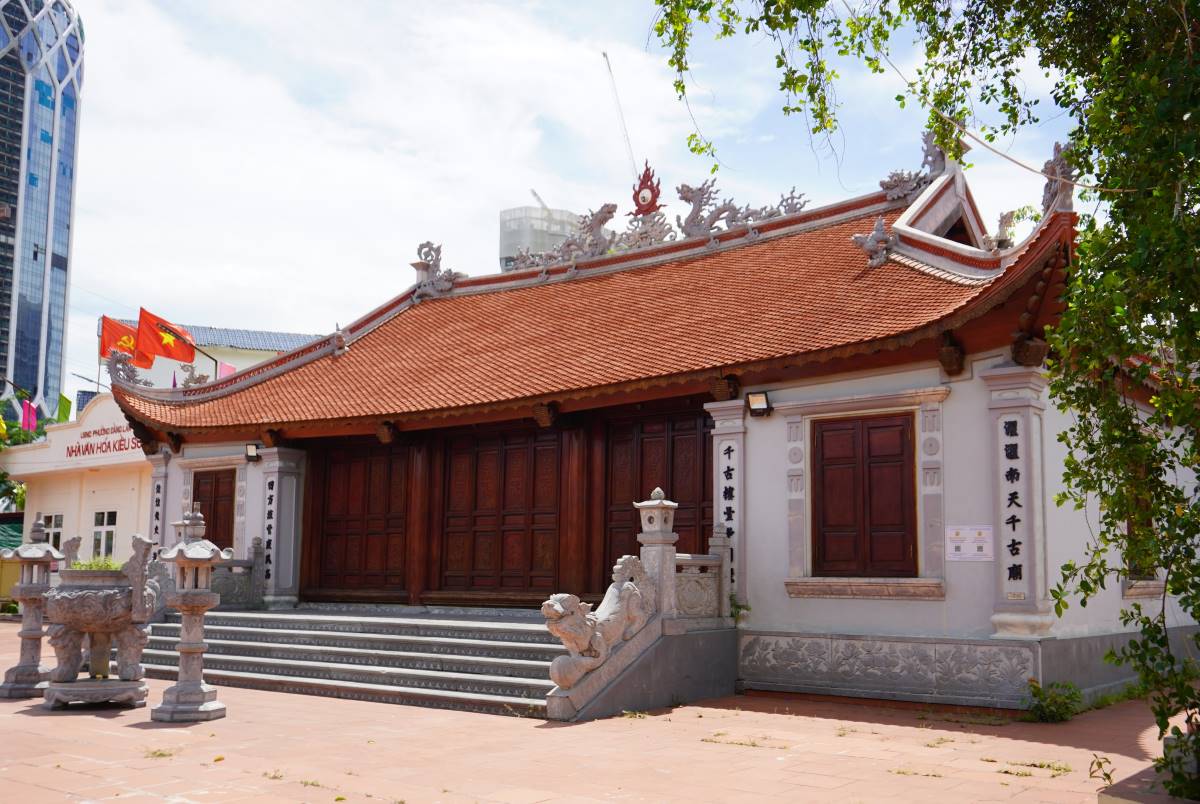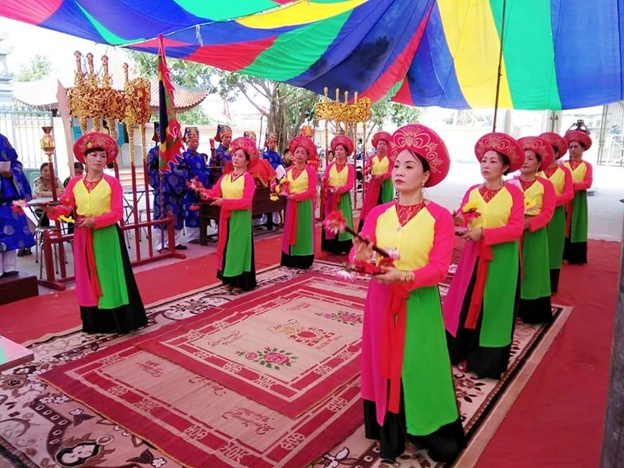Ancient space in the heart of the city
Kieu Son Communal House is located on a campus of over 2,000 m2 on Kieu Son Street, Dang Lam Ward, Hai An District, surrounded by a densely populated residential area in the Southeast of Hai Phong City. The communal house is one of the relics worshiping King Ngo Quyen - the person who had a meritorious service in fighting and chasing the Invalids of Nam Han, protecting and preserving the country's rivers.
According to legend, Kieu Son communal house was built during the Later Le Dynasty, the 17th and 18th centuries. Initially, the communal house had a majestic scale, with a Dinh-shaped layout of 3 compartments. The materials for building the communal house are traditional ironwood, built in the style of corner ship's cross-sleeves, the floor planks of the ship's bed, according to the traditional motif, often seen in the Le Trung Hung period.

In 1959 - 1960 the communal house was dismantled; the communal house materials were used to build schools, and worship items were sent to the pagoda by the villagers. In 1990, Kieu Son communal house was restored, with a rather modest scale, including: 1 room, 2 wings, with a most chu-shaped layout, made of modern materials.
In 2017, the communal house was renovated in large part with socialized funding. The scale of Kieu Son communal house architecture is currently quite majestic, the layout of the ground is in the shape of a traditional Dinh, including: 5 main communal house rooms and 1 back room. Despite many restorations, the communal house still preserves many valuable artifacts such as: Tu Duc stele, royal decree, parallel sentences, props, symbolic bowls, royal palace statues... Some stone pillars and pillars dating back to the Nguyen Dynasty in the 19th and 20th centuries are still preserved in the communal house grounds.

The pride of local people
Not only famous for its history of more than 2 centuries, Kieu Son communal house is a relic with unique architecture. The communal house's entrance is built in the direction of a spiritual axis and is made in the traditional four- pillar bronze style, consisting of 4 square pillars. The front and back of the pillars are decorated with parallel sentences in Chinese characters, praising the achievements of Duc Vuong Ngo Quyen.
From the gate, through a wide yard paved with red bricks, it leads to the main hall. The roof of the communal house is covered with tiles, made in the style of a corner ship's cross; the 4 roofs of the communal house are covered with a dragon and a phoenix bridge, the embankment is covered with a bucket. In the middle of the roof is a pair of two-pstick elephant embankments; the two ends of the roof are paired with two pieces of the roof.

The main hall is installed with 3 sets of tables and tables carved with sacred leaves and flowers, with stylized lettering. The structure of the main hall's weight-bearing frame consists of 6 sets of ironwood. The structure is because the roof is like a traditional gong. The entire architectural pattern is created in the art style of the Nguyen Dynasty in the late 19th century and early 20th century. In the middle, the highest part of the palace is the Cong Vuong Thanh Hoang's worship; in the front, a little lower, the dragon throne and the throne are placed, on the throne, the Chinese characters are recorded: "Ngo Vuong Thien Tu Yeu Cong Thanh".
Every year, the festival at Kieu Son communal house is usually held on the 16th and 17th of January. The festival is a beautiful traditional culture, the pride of the Kieu Son people in particular and the people of Dang Lam ward in general. These days, thousands of people and tourists gathered under the roof of the ancient communal house, participating in traditional rituals to commemorate King Ngo Quyen, and experiencing unique cultural activities in the ancient communal house grounds.











