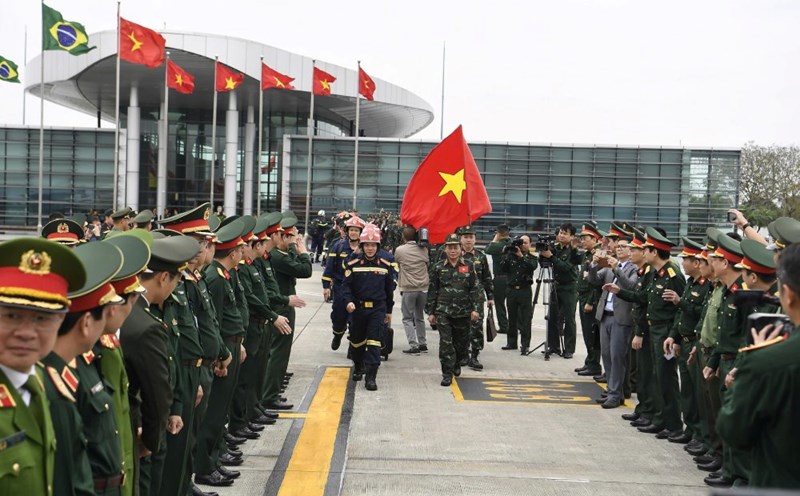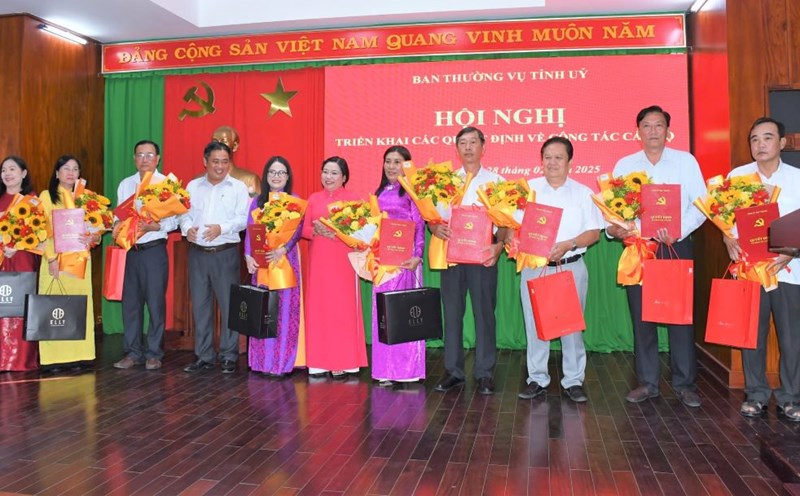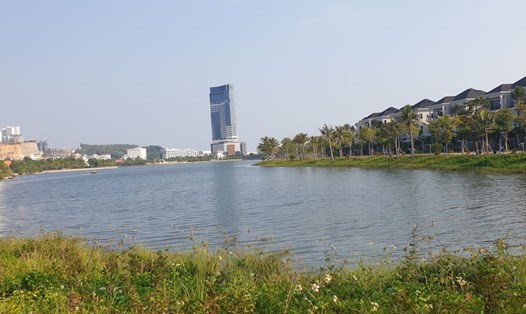Zone 6 is planned to build a high-class tourism service and entertainment center, stretching from Ha Khau ward at the intersection between National Highway 18 and Ha Long - Van Don expressway to Hung Thang ward and Bai Chay ward, with a total area of nearly 2,000 hectares.
Of which, the construction land area is 1,299.70ha; the civil land area is 804.04ha; the new residential group land area is 37.10ha; the service - public works land at the unit level is 19.86ha; the green land for public use in the unit is 22.22ha.
The subdivision consists of 4 sub-areas, divided into 3 landscape areas.
In particular, for the Southern coastal urban landscape space: Orient the formation of a coastal urban area with a characteristic shape, enhancing green spaces for the future urban landscape area, especially green spaces opening to the sea from residential areas.
The image of Ha Long Bay is identified as a typical image that needs to be protected and promoted. The urban landscape architectural space is in harmony with the heritage landscape of Ha Long Bay, without negatively affecting Ha Long Bay.
For the space along the hillside: Orient the landscape of the area to be green space for the city. Tightly control the density and elevation, do not disrupt the architectural landscape space along the hillside; you can arrange residential areas and tourism services in the form of points on mountainous areas, avoid affecting forest space, creating clusters of works with views from the sea.
For coastal space: When viewed from the sea, it is recommended to create a harmonious, unified architectural facade with its own identity and highlights. Develop the space around Cua Luc Bay into a space center, an expanded urban connection center. Arrange highlight projects in coastal areas of Bai Chay and Hung Thang.
In particular, in sub-area B, Hung Thang ward, taking Hung Thang hill landscape as the center, protecting the terrain and appearance of the area; limiting the expansion of existing residential areas on the hill. Hung Thang Hill - one of the largest and most beautiful hills in Ha Long City is still intact, and was once assigned to a business to research and build an urban area but was later revoked.
Sub-area D takes Bai Chay hill landscape as the center, protecting the terrain and appearance of the area; limiting the expansion of existing residential areas on the hill.
Regarding the seaport and tourist wharf system, in addition to Ha Long International Passenger Port, in the area between peninsula 1 and peninsula 2, Hung Thang Urban Area is planned to build a tourist wharf.











