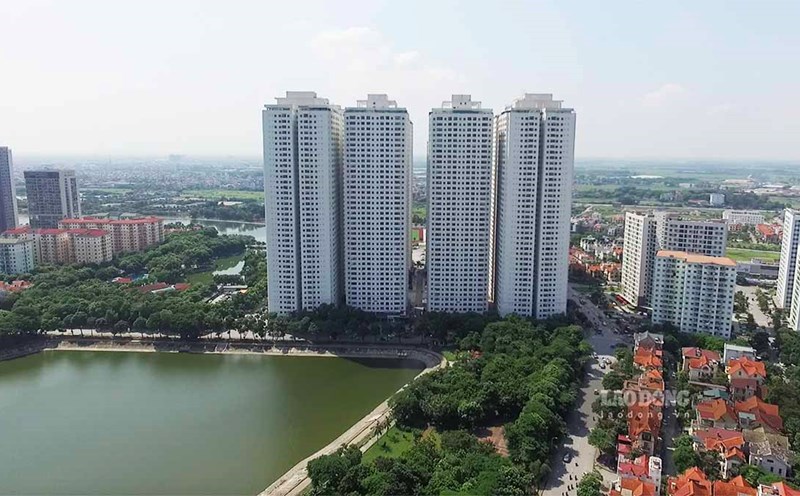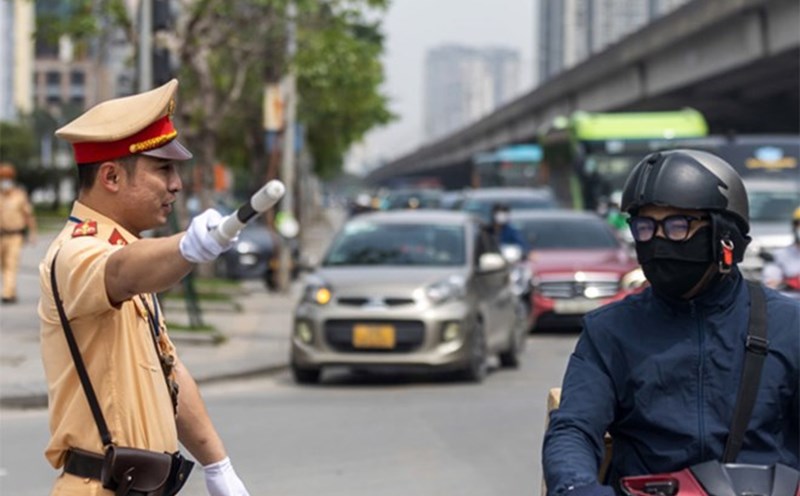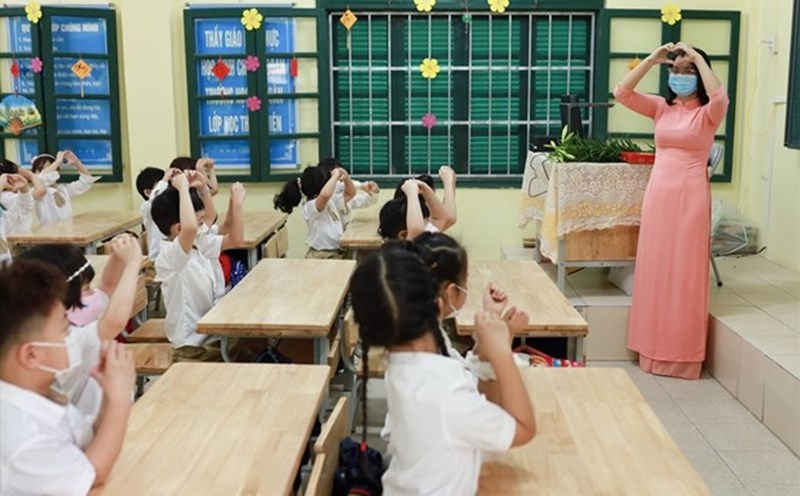Vice Chairman of the City People's Committee Duong Duc Tuan has just signed and issued Decision No. 4601/QD-UBND dated September 4, 2025 approving the project to locally adjust the Detailed Planning of the central area of Tay Ho Tay urban area, scale 1/500 at lot C1-CC3 (the part of organizing the landscape architectural space and underground construction area), Xuan Dinh ward.
The goal of the project is to reorganize the landscape architectural space and underground works. Determine the function of the project: office, commercial services, cultural synthesis. Serve as a legal basis for establishing and implementing construction investment projects. The project is implemented based on the principle of maintaining the boundary and land use function. Comply with approved architectural planning targets. Connecting technical and social infrastructure synchronously with the area according to the H2-1 subdivision plan.
The content of local adjustments to the detailed planning is specifically regulated: Lot C1-CC3 has an area of about 10,875m2, belonging to the public land group at the City - area level, planned for use in building office buildings, commercial services, and cultural synthesis.
Regarding architectural space and urban design, a modern, simple layout is required, with a maximum of 35 floors. Harmoniously connect with surrounding projects. Construction boundary, rear area, height of the base and tower comply with QCVN 01:2021/BXD. Select and plant urban trees of the right type and suitable for natural conditions, climate, and natural landscape. Prioritize LED lights and solar energy. Encourage the exploitation of light art, especially nighttime images such as project lighting, street lighting, tree lighting, internal gardens...
Regarding the planning of the technical infrastructure system: Follow the overall adjustment project of the Detailed planning of the central area of the new urban area of Tay Ho Tay. The basement for parking is arranged with an area of about 23,400 m2. Build charging stations for electric vehicles (cars, motorbikes, electric bicycles, etc.) and transformer stations, local wastewater treatment systems.
Regarding underground space, 3 basements were built with a total basement floor area of about 32,625m2. The scope of the basement is allowed to coincide with the red line boundary and the boundary of the land plot.
The City People's Committee assigned the Department of Planning and Architecture to inspect and confirm the adjusted planning documents and update them into the overall documents. Xuan Dinh Ward People's Committee publicly announced the adjusted planning content; coordinated to supervise construction in accordance with regulations. THT Development Company Limited carries out construction investment procedures according to the approved planning content, ensuring full financial obligations and legal procedures related to land, investment and construction. Relevant Departments and branches (Financial, Agricultural and Environmental, Construction, Industry and Trade...) inspect and guide investors to comply with specialized regulations.











