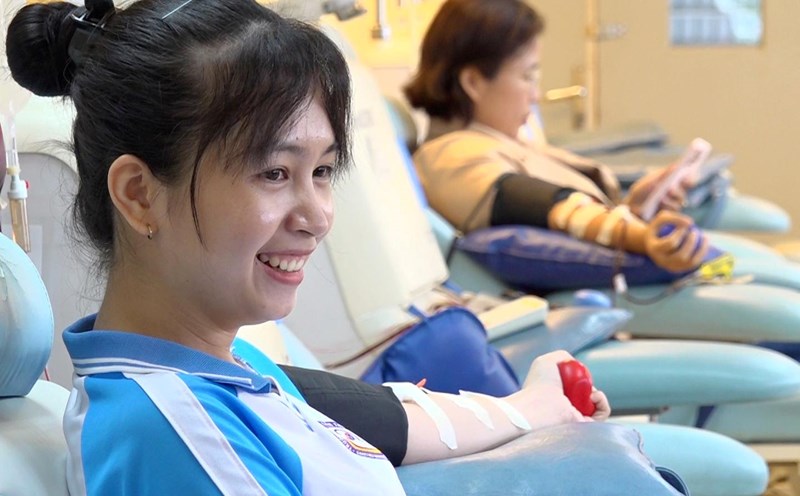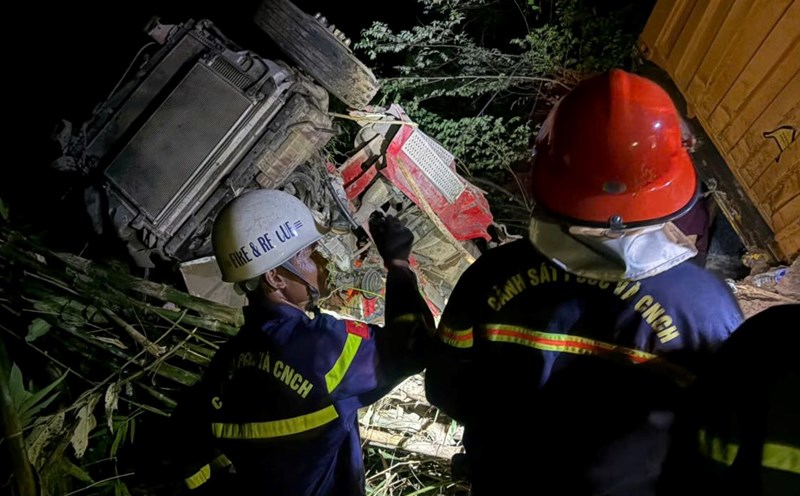The Hanoi People's Committee has just issued Decision No. 3840/QD-UBND on approving the Detailed Planning of Thuong Cat Urban Functional Area, scale 1/500, location: Thuong Cat Ward, Tay Tuu Ward and O Dien Commune.
According to the Decision, the Project aims to concretize the General Planning for the construction of Hanoi Capital to 2045, with a vision to 2065. Planning modern and synchronous urban areas, social and technical infrastructure connecting neighboring projects. Determine land use functions, organize landscape architectural space and technical infrastructure. Serve as a legal basis for construction investment management.
The area for research on the detailed planning of Thuong Cat Urban Functional Area, scale 1/500, is within the administrative boundaries of Thuong Cat ward, Tay Tuu ward and O Dien commune.
The North borders the 50m wide planning road; the Northeast and South borders the GS urban zoning plan boundary; the Southeast borders the Tay Tuu urban functional area; the West and Southwest borders the Tan Lap urban area with a total land area of about 143.2ha (1432.278m2).
The detailed planning content includes: General land use planning: Civil land, including: City public land planning (CCTP, CCQT): 91,358m2; public land of residential areas (CCKV): 26,238m2; City public green land (CXTP): 202,406m2; kindergarten land (NT): 5,130m2; Primary school land (TH): 6,072m2; adjacent housing land (LK): 50,045m2; low-rise villa land (BT): 59,897m2; internal traffic land: 112.214m2; apartment land (NOXH): 53,312m2; residential group land (NO): 21,764m2; concentrated parking land (P): 12,1352; urban traffic land: 289,5,...
Non-civil land: Land for technical infrastructure works (HTKT): 4,068m2; security and defense land (QP): 94,327m2; land for research and training centers (NC): 45,302m2.
The project is divided into 3 areas.
Area I: Including public works, mixed-use commercial - service (HHTM, HHCC), trees, villas (BT), townhouses (LK), social housing (NOXH), schools and parking lots.
Area II: Including mixed-use land, schools, technical infrastructure works, townhouses, villas, parking lots, security and defense land.
Area III: Including public land for residential areas (CCKV), green land, mixed-use and service land, social housing, land for housing groups and land for research training.
The City People's Committee assigned the Department of Planning and Architecture to check and confirm the documents and drawings of the Planning project; the People's Committee of Thuong Cat Ward coordinated with the People's Committee of Tay Tuu Ward, the People's Committee of O Dien Commune and the Department of Planning and Architecture to publicly announce the content of the approved detailed planning project.











