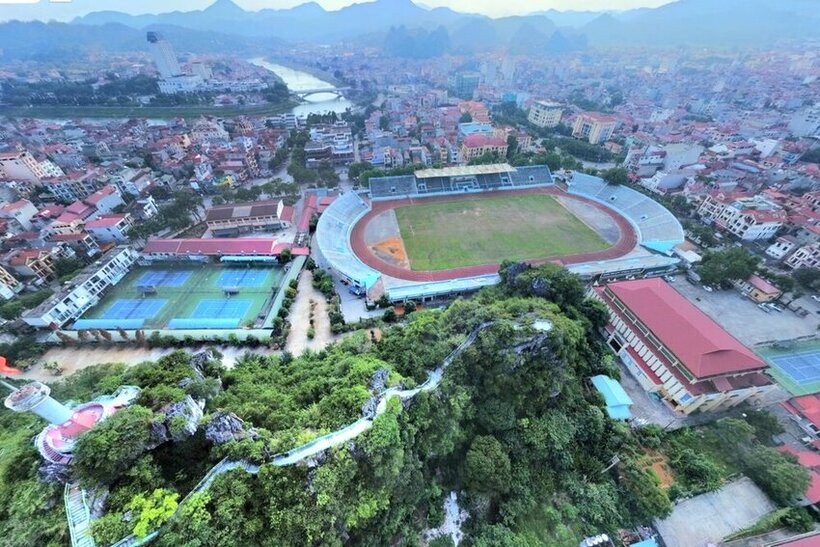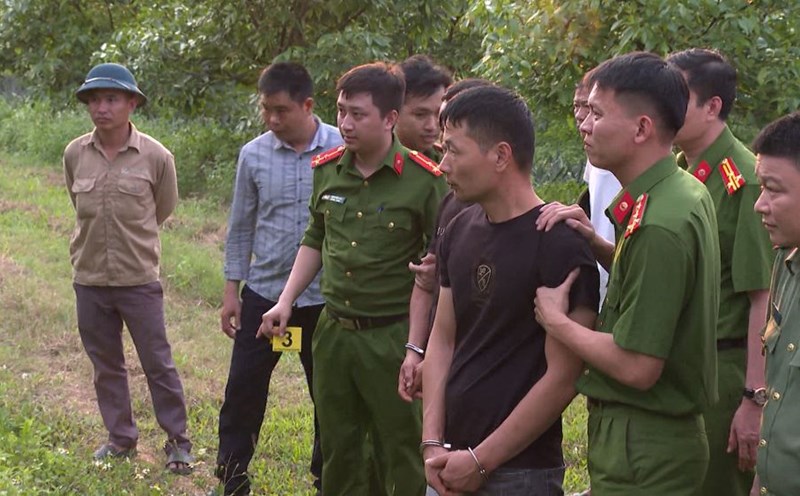The Lang Son Provincial Sports Complex Project (Class: Central Stadium, Multi-purpose Gymnasium) was approved by the Lang Son Provincial People's Committee under Decision No. 2218/QD-UBND dated December 10, 2024. The total investment of the project is more than 500 billion VND.
According to the reporter's investigation, recently, the Lang Son Provincial Construction Investment Project Management Board (Investor) publicly posted the Contractor Selection Plan for the above project, with a total of 16 packages announced. In which, there are 2 large construction packages, which are 2 projects as the project's name stated:
Package No. 15: Construction and installation of multi-purpose Gymnasium equipment (including 10% of contingency costs) - worth more than 121 billion VND.
Package No. 16: Mixed-use design and construction package (geological survey, construction drawing design, total estimate, Construction and installation of equipment for athletes' housing works, sports facilities, technical infrastructure, training ground systems, auxiliary works and traffic safety assurance (including 10% of contingency costs) - worth nearly 233 billion VND.

According to the reporter's update on April 25, Package No. 16 is in the process of selecting a contractor, the time of bid closure is on May 4, 2025.
According to the project documents, the construction site is in Mai Pha commune, Lang Son city. The land use area of the project is 29 hectares, implementing the construction of 11 main works:
About 11.7 hectares of the project area are 7 works, including: Multi-purpose gymnasium, athlete housing, sports training room, football training ground, outdoor sports field, wastewater treatment plant, transformer station.
About 17.3 hectares of the remaining 4 projects are being implemented, including: Central Stadium, expert housing, square, parking lot.
Regarding the scale of construction investment, including:
The multi-purpose gymnasium has a designed capacity of 3,000 fixed seats and 1,000 mobile seats for competitions and training in sports: basketball, volleyball, badminton, tennis, futsal, table tennis, martial arts. The project is 3 floors high, with a construction area of 7,063 m2 and a total floor area of 14,000 m2.
The sports training center consists of 2 blocks of buildings connected together, 1 floor high, with a total construction area of 2,220 m2.
The Athletes' Housing and Dining Houses and Halls serve the housing needs of 300 people including athletes, coaches, and referee groups. The construction scale includes 2 blocks, with a total construction area of 2,170 m2, and a total floor area of 5,620 m2...
The outdoor sports field includes 1 football practice field (artificial turf field), 4 tennis courts with a 1,000-seat grandstand; 1 basketball court and 1 volleyball court.
The rest is the Wastewater Treatment Station with a designed capacity of 250m3/day and night and technical infrastructure systems...
The project is being implemented with the goal of building a sports complex into a complex of works to meet the development requirements of the province as well as Lang Son city in the coming time.
At the same time, create an architectural highlight, meet the criteria for a sports facility of a type I urban area, strive to build Lang Son city into a central urban area of the Northeast region, a place to organize sports activities at the provincial and regional levels, and exchange and development between Vietnam and China and between ASEAN countries.











