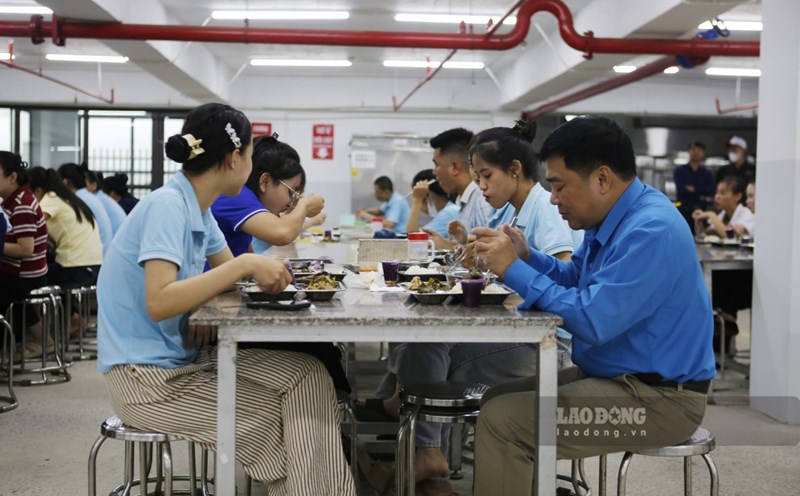Located at Lot 1-19, between two important traffic routes, the Saigon Riverside Road and Vong Cung Boulevard, the Ho Chi Minh City Planning Exhibition Center has a prime location in the heart of the Thu Thiem New Urban Area, which is oriented to become the financial, commercial and administrative center of the city in the future.
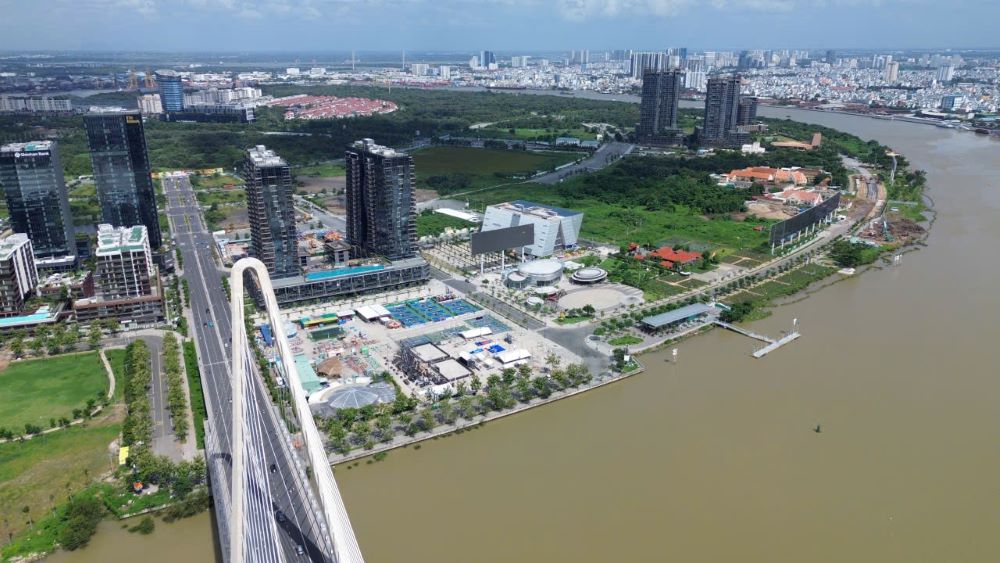
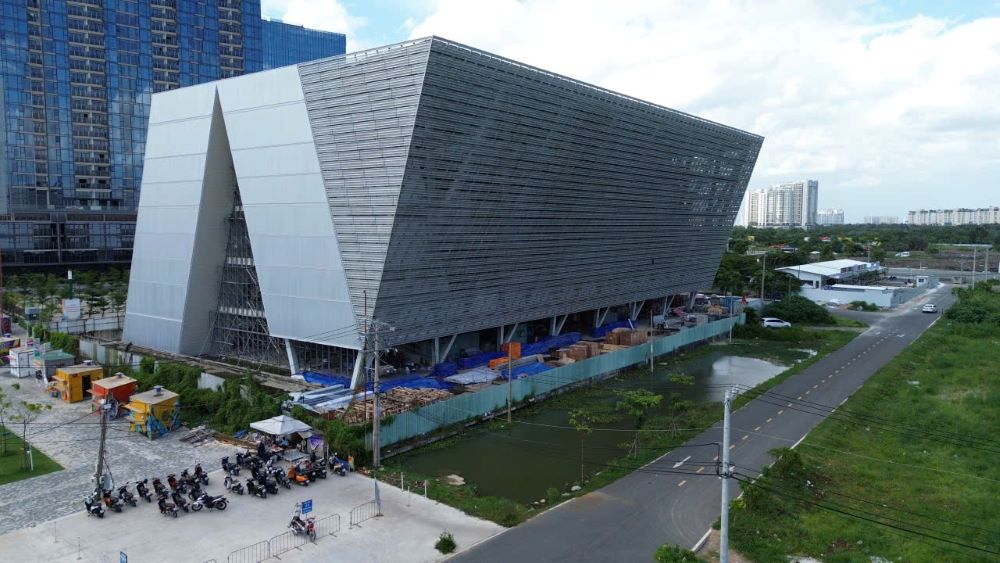
The project has a total investment of more than 836 billion VND from the state budget. Construction started in 2013, the project was completed in the rough construction in 2017. However, the progress was later delayed for many years due to problems in construction package No. 6, related to the construction of glass walls, facades, ceilings, railings and metal decorations. The old contractor did not meet technical requirements and could not prove the compatible materials with the project design.
By March 2024, the Ho Chi Minh City Civil and Industrial Construction Investment Project Management Board (investor) had terminated the contract with the old contractor and resumed construction with the new unit. Since the beginning of this year, the project has been restarted with an urgent construction atmosphere.
According to Lao Dong Newspaper's reporter on July 23, the construction site is bustling with many parallel construction teams. Contractors mobilized maximum human resources and equipment to complete the remaining items.
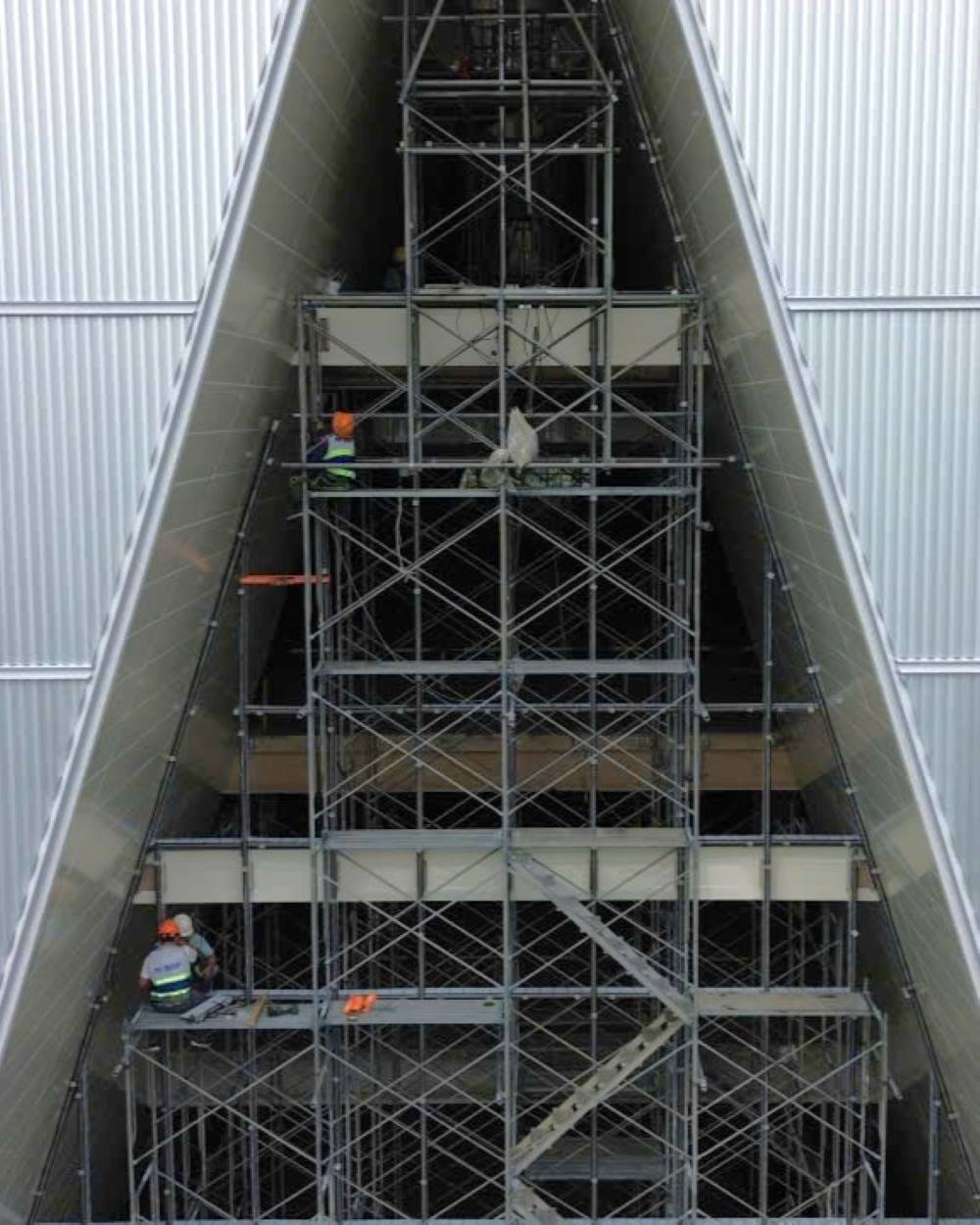
It is known that the construction volume has reached about 90%. The project is equipped with aluminum panels on all four sides, completing bone frames, glass roofs, glass walls, constructing high-altitude walls, installing electromechanical systems, tiles for the terrace, matic and painting the walls with water...
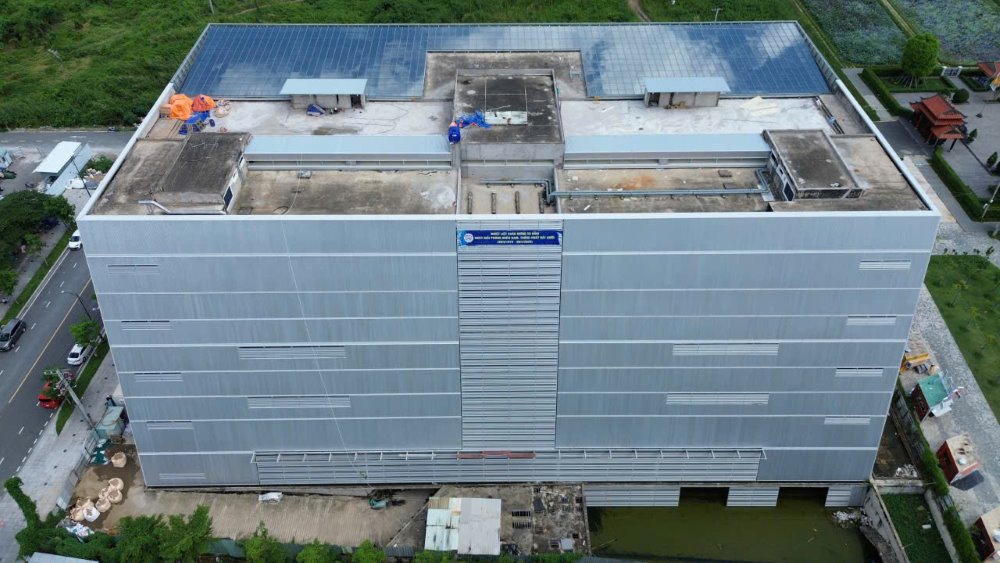
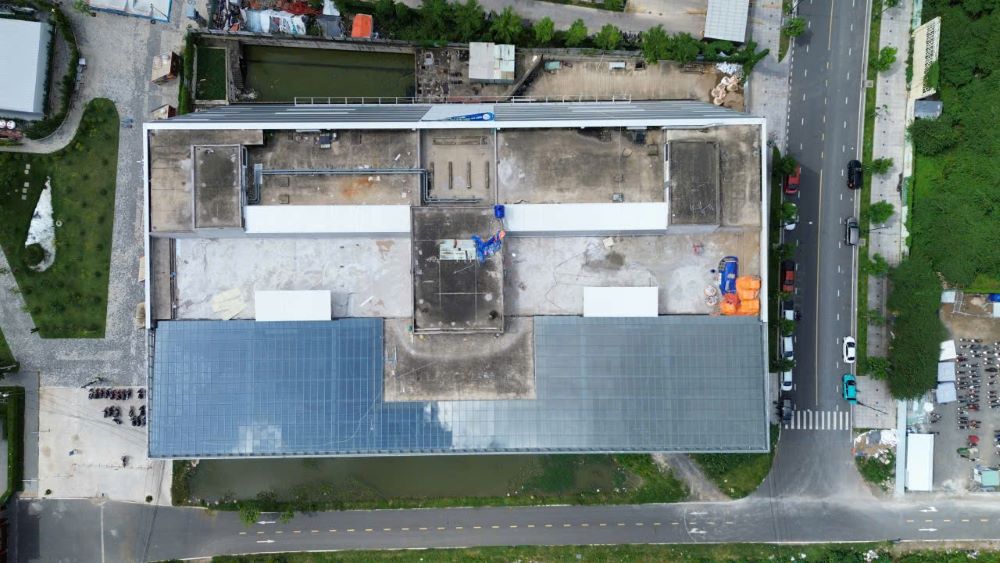
From afar, the characteristic architectural shape, two triangles tilted together, clearly appeared. The iconic, modern design is expected to be a highlight in the new central area of the city. According to the plan, the entire project will be completed by the end of this year.
The Ho Chi Minh City Planning Exhibition Center has a total construction floor area of over 18,000 m2, including one basement and five upper floors (ground floor and 4 upper floors), with a total height of over 31m. The project is divided into two main parts: a large-scale exhibition building and a space for displaying content.
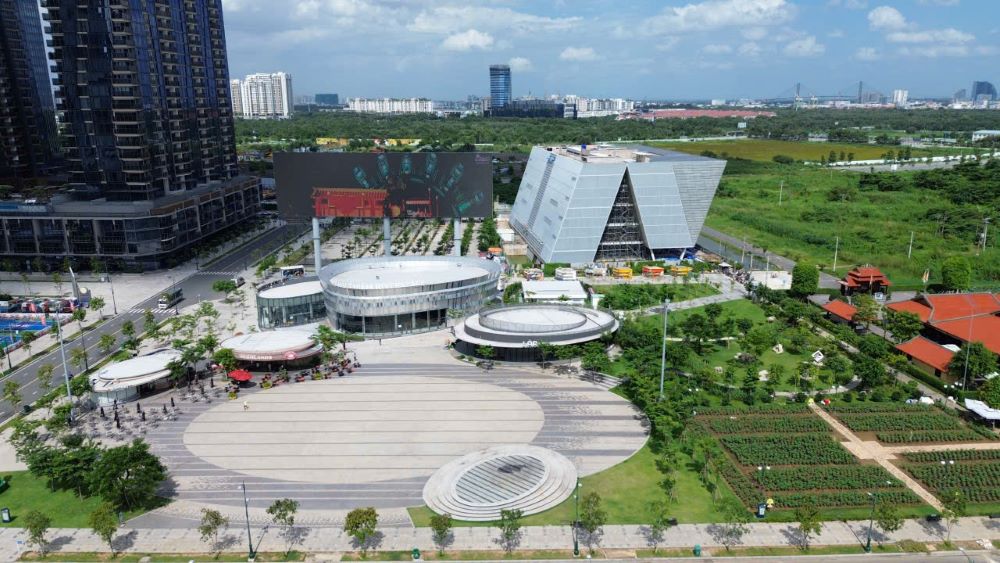
The ground floor will display the history of urban development and architectural relics through the ages. The second floor is the place to introduce the planning of socio-economic sectors and transportation. The third level focuses on planning urban areas and real estate projects. The two upper floors are designed as a hall, office and library.
Not only a place to display planning projects, the project also aims to serve as an academic space, professional exchange, organization of architectural - planning events, connecting experts, people and domestic and foreign tourists.
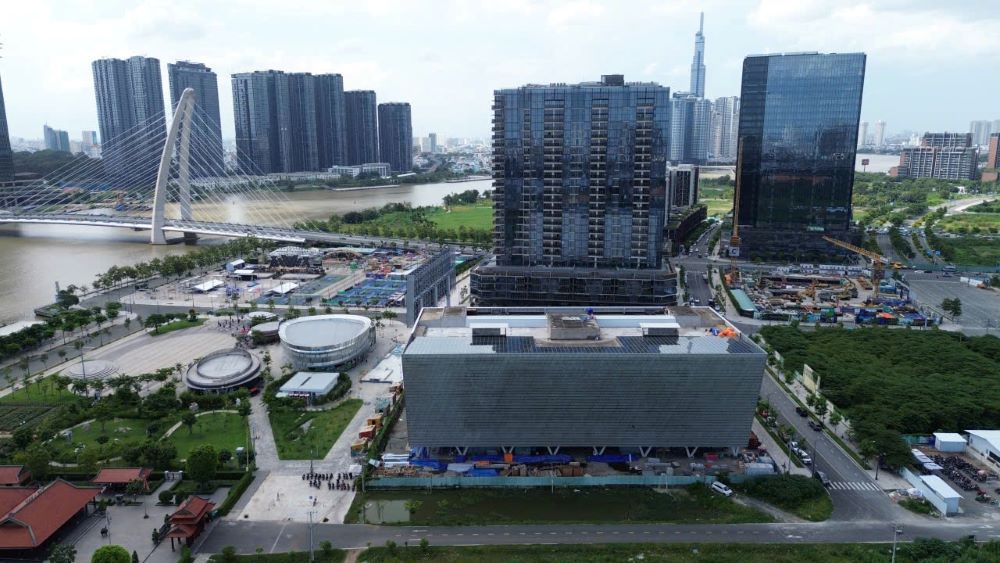
The acceleration of the project is not only to serve the work of introducing the urban development orientation of Ho Chi Minh City, but also contributes to enhancing the image of Thu Thiem urban area - which is expected to be the "new center" of the city. This is also an important step to attract investment, develop infrastructure and create a highlight for the creative urban space of Ho Chi Minh City in the new development stage.








