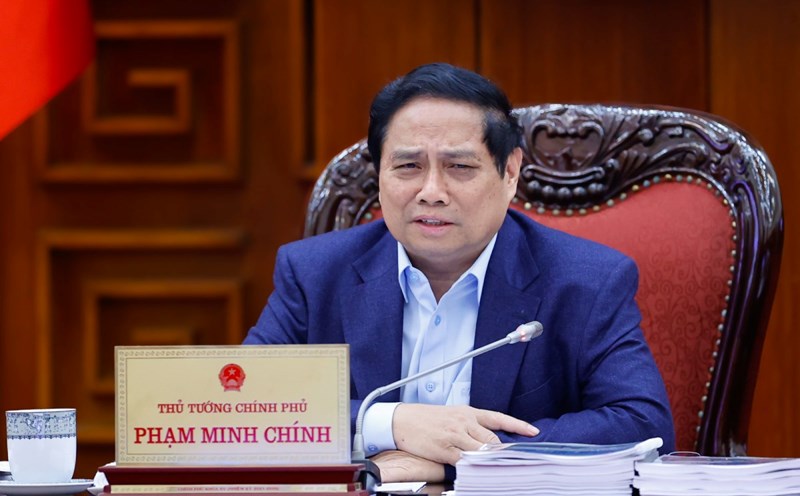Deputy Prime Minister Tran Hong Ha has just signed Decision No. 1668/QD-TTg of the Prime Minister approving the adjustment of the Hanoi Capital Master Plan to 2045, with a vision to 2065.
The population development forecast by 2030 is expected to be 12 million people (of which about 10.5 million are permanent residents); the urbanization rate will reach 65% - 70%. By 2045, it will be 14.6 million people (of which about 13 million are permanent residents); the urbanization rate will reach over 75%.
Regarding land use, by 2030, construction land will be about 148,000 - 150,000 hectares, of which urban construction land will be about 89,000 - 90,000 hectares (accounting for 26 - 27% of the total area of the city), and rural construction land will be about 59,000 - 60,000 hectares.
The planning defines the urban development structure as a multi-polar, multi-center urban area, with 5 urban areas including: The urban area south of the Red River, including the historical inner city area, the expanded historical inner city area, the urban expansion area to the West and South - Dan Phuong, Hoai Duc, Ha Dong, Thanh Tri and part of Thanh Oai, Thuong Tin.
The Eastern urban area includes Long Bien district and Gia Lam district.
The Northern urban area includes Dong Anh, Me Linh and Soc Son districts (expected to form a Northern city).
The Western urban area includes Son Tay town, Ba Vi district, Phuc Tho, Quoc Oai, Thach That, Chuong My, in which there is a plan to form a Western city in the future, upgrading the urban type of Son Tay city.
The Southern urban area includes Thanh Oai, My Duc, Ung Hoa, Thuong Tin, and Phu Xuyen districts, taking into account future research into the Southern city.
The satellite and ecological urban systems are separated by green corridors and green wedges, connected by a belt and radial transport system.
The planning implementation period is divided into stages 2025-2030; 2030-2035; 2035-2045; 2045-2050 and vision to 2065.
Accordingly, the 2025-2030 period will complete the system of legal bases and unified planning layers to create a foundation for planned development.
Complete the construction of the infrastructure network including the traffic routes of Ring Road 4, Ring Road 5, Ring Road 4.5 (North-South axis); upgrade the radial axes connecting the region. Complete the development of the expanded urban areas in the West (Ha Dong, Hoai Duc, Dan Phuong, Thuong Tin) according to the TOD model and Hoa Lac urban area.
Synchronously deploy urban railway system, renovate inner-city river and lake system, renovate, embellish and reconstruct old urban areas.
In the period of 2030-2035, the urban chain north of the Red River (Gia Lam, Long Bien, Dong Anh, Me Linh) will be developed and completed with synchronous, modern, and smart urban infrastructure, combined with modern public transport, creating new development centers of the capital. Developing the Red River axis and bridges across the Red River will create a mark and symbol of the capital Hanoi.
In the period of 2035-2045, satellite cities such as Son Tay and Phu Xuyen will be expanded and completed to form gateway cities, attracting new development needs to the capital Hanoi.
Connecting with the regional urban network creates a unified development space. Expanding the public transport network to satellite cities and neighboring localities to connect the development space.
Building a second airport in the South according to the planning associated with the urban airport model, international logistics services and important logistics hub.
The period 2045-2050 and vision to 2065 will develop complete urban space, harmoniously combining urban and rural space, new development and urban renovation and embellishment, forming an urban area with identity, ecology, and modern infrastructure.











