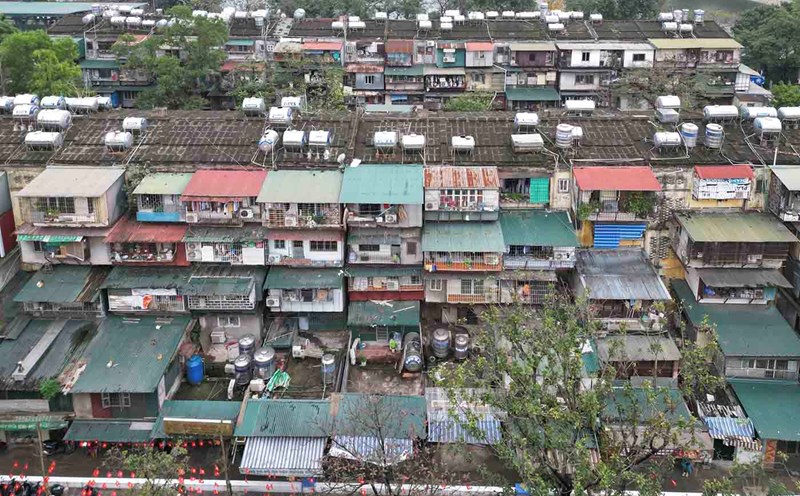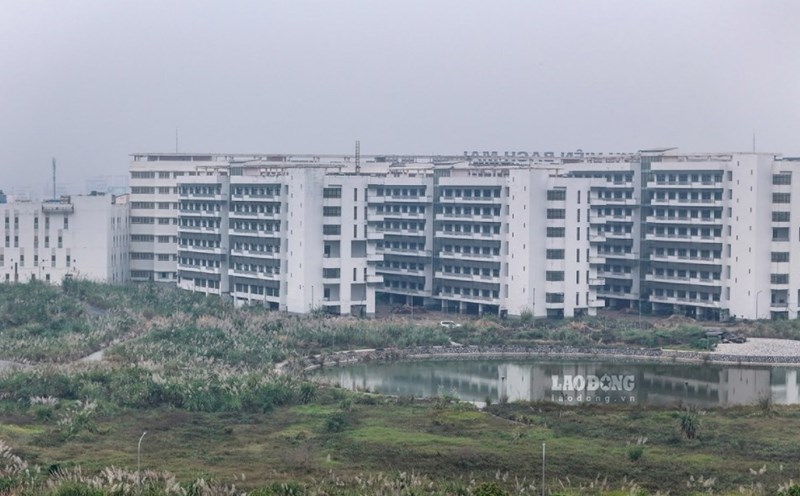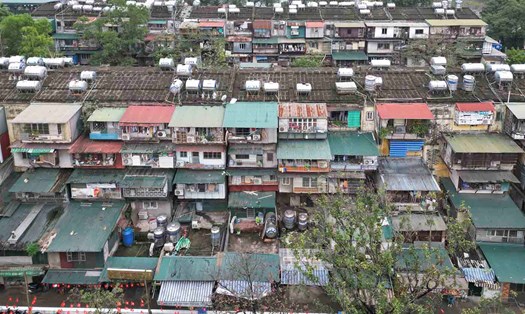The Hanoi People's Committee has just agreed to let Ba Dinh District study a plan to increase the maximum height to 40 floors for the old Thanh Cong apartment building when renovating and rebuilding.
Thanh Cong apartment complex currently has 68 buildings with 2-5 floors, built in 1979-82, with a total population of about 13,400.
In which, there is one apartment building in level D danger (danger, need to relocate residents) which is G6A house, 6 apartment buildings with level C danger (danger, severe damage) and 14 level B danger works (with dangerous structures).
A new apartment building is apartment building C1 with 18 floors, which was put into use in 2018. In the area, there are still more than 500 households living in individual housing projects (collective houses divided into lots and other townhouses).
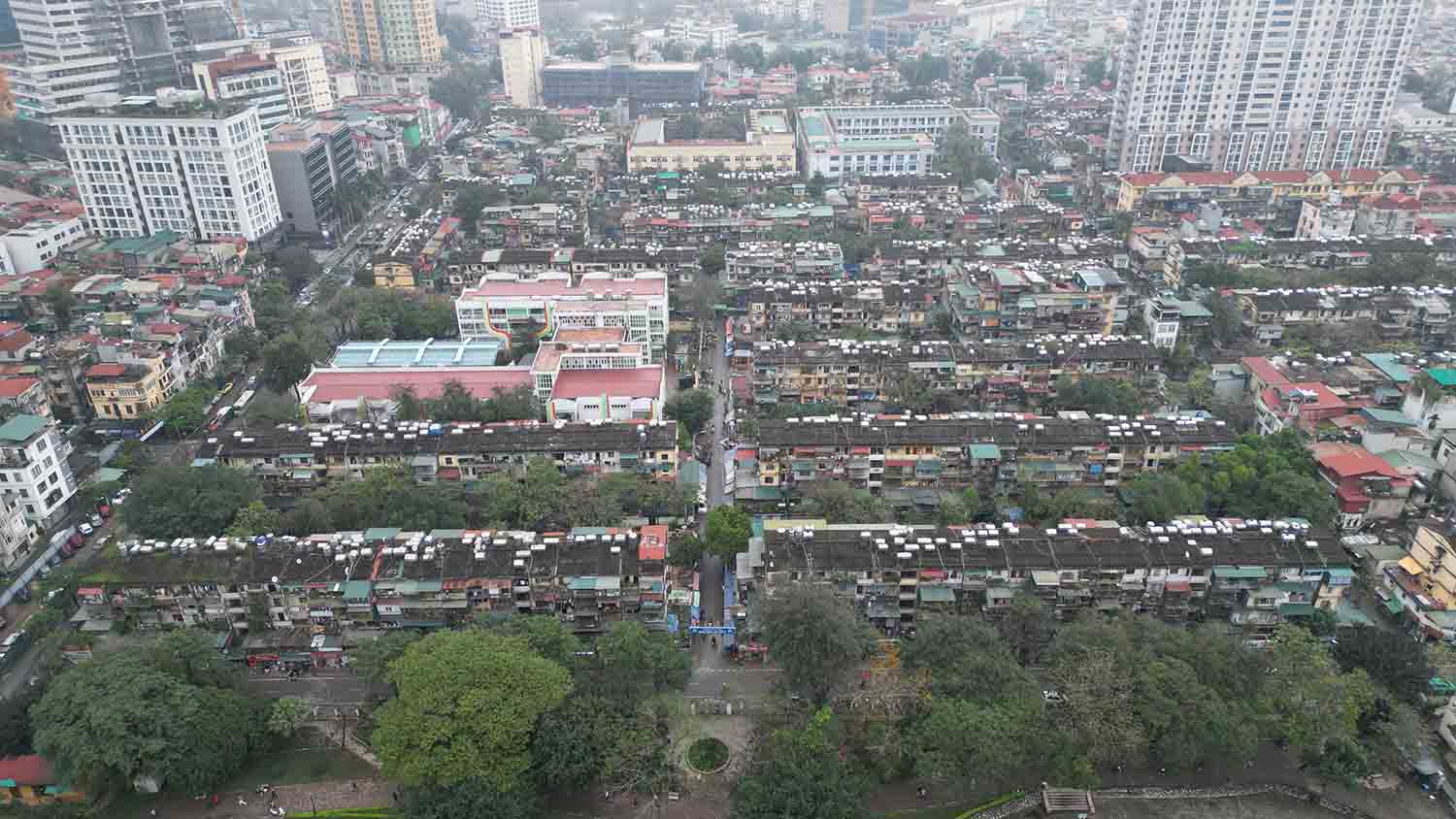
It is noted that most of the apartments in the apartment complex have deteriorated. Most households have expanded to increase the housing area, causing the outside of the house to be deformed, many walls and floors to peel and crack.
Because the project has been built for a long time, many apartments are often moldy and leaky when it rains. Public areas with shared areas were encroached into houses combined with shops. The first floor is all used for business rentals.
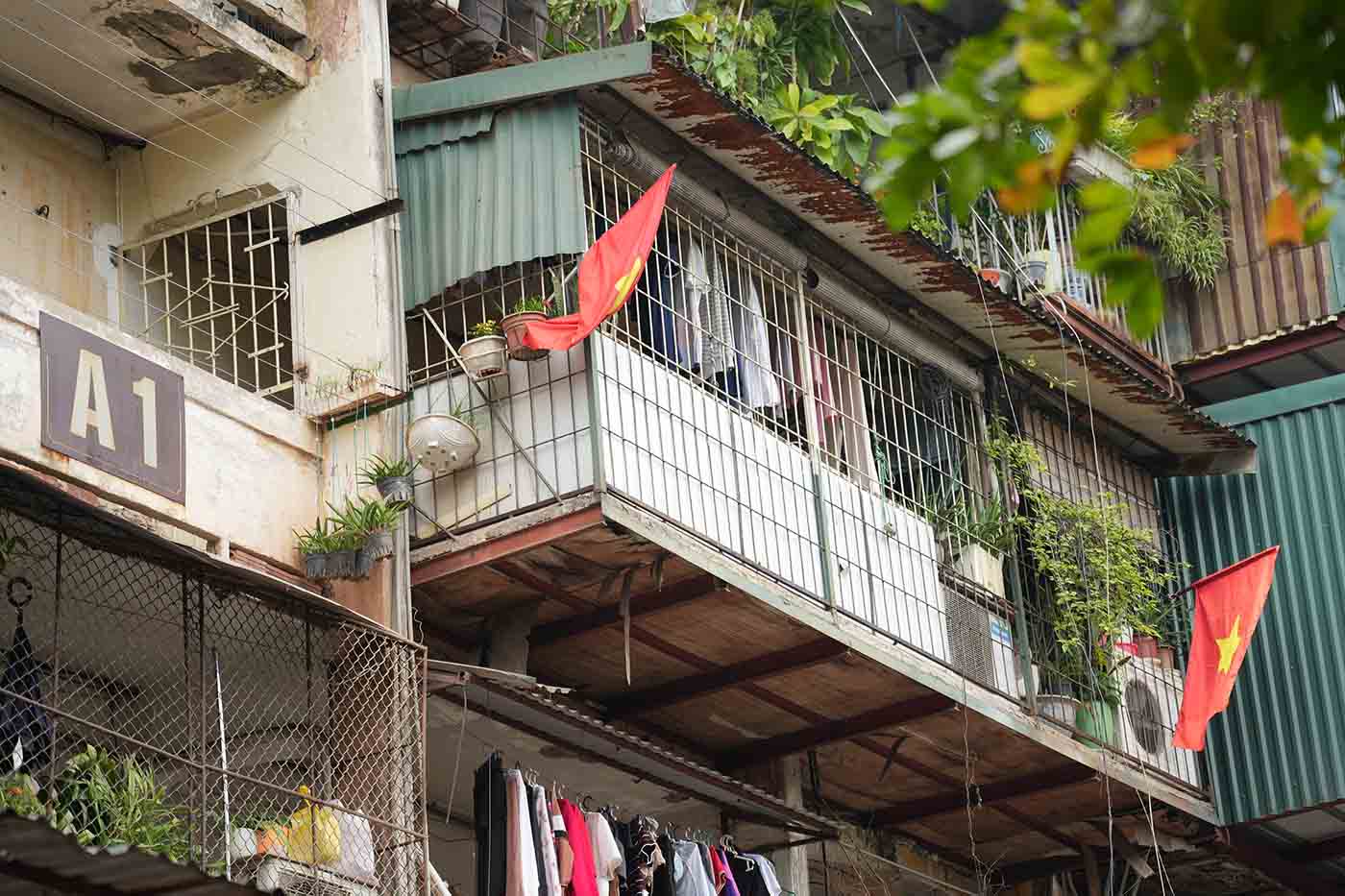
According to the Hanoi People's Committee, the Thanh Cong collective housing planning research project includes more than 23 hectares, with a total expected population of more than 19,500 people.
The city requires the People's Committee of Ba Dinh district and the consulting unit to research and supplement and develop green space, which can be combined with underground space; some areas of renovated technical infrastructure are combined and integrated into green space and landscape.
In particular, for the "working" space, higher-rise development will be studied. This is an area where apartments and resettlement will be arranged with a maximum height of 40 floors, applying highlight works for the TOD area (urban development in the direction of connecting public transport), according to the provisions of the Capital Law.
It is expected that after the renovation, the current 68 buildings will be combined with 24 high-rise buildings. The total estimated resettlement area is nearly 520,000m2, equivalent to the apartment occupancy rate of 29m2/person.
Speaking with Lao Dong, Mr. Do Ha Thanh, Head of the Infrastructure Economic Department of Ba Dinh District, said that the city has assigned the district to coordinate with the consulting unit to complete the plan to renovate Thanh Cong apartment complex and submit it to the Department of Planning and Architecture for appraisal for the city to approve before March 25.
"We are also asking for the opinion of the Capital Command on the clearance height in the inner city to ensure that the project does not affect security and defense" - Mr. Thanh said.
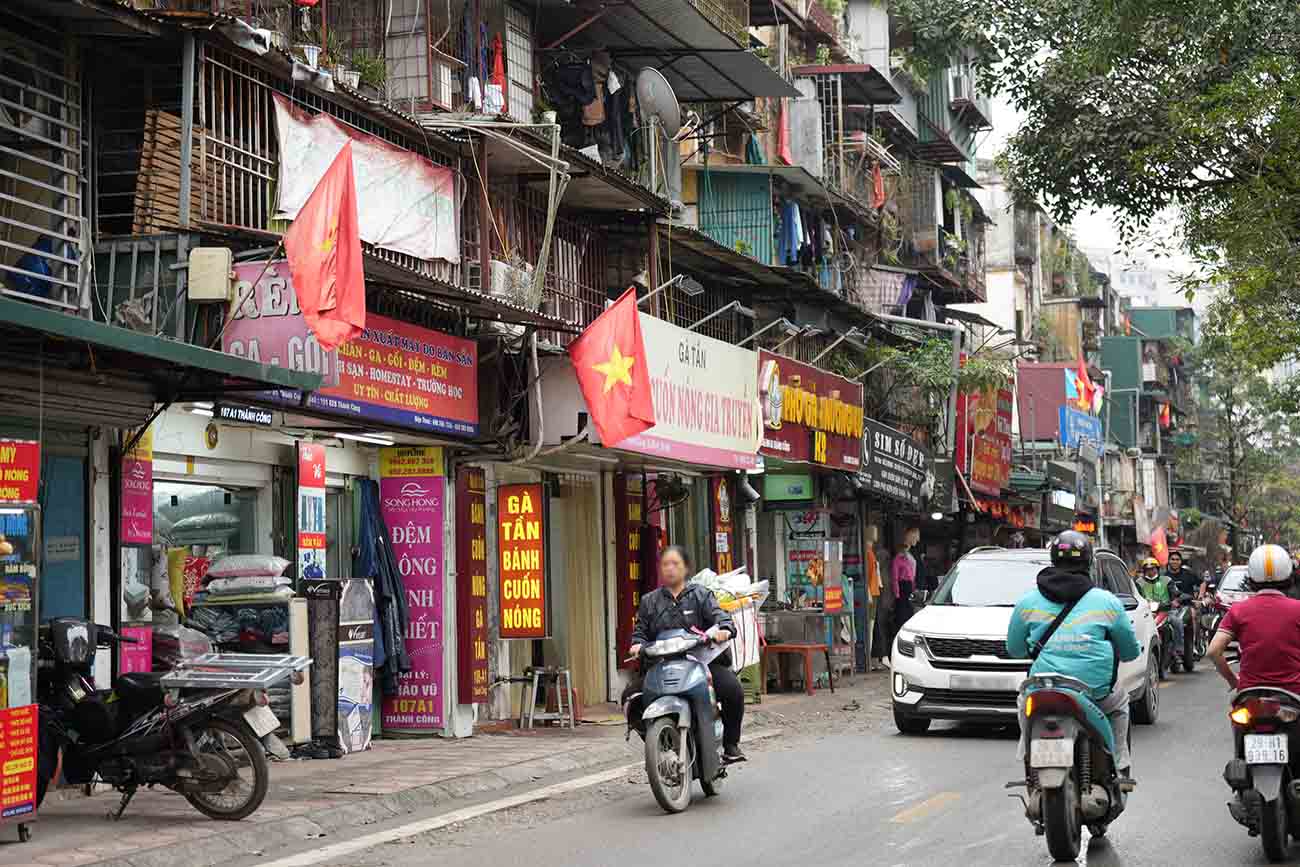
According to Mr. Thanh, increasing the height will create a land fund for commercial service floors, creating a larger land fund for "products" for trade services, while increasing the attractiveness of investors interested in renovating old apartments.
The increase in the number of floors must also ensure the principle of reducing construction density, increasing height but not changing population density.
Up to now, investors have surveyed the current status and conducted a sociological survey of the collective housing areas where Ba Dinh district is studying detailed planning. After the city approves the detailed planning, the district will organize an apartment conference for people to choose investors and carry out renovation steps.

