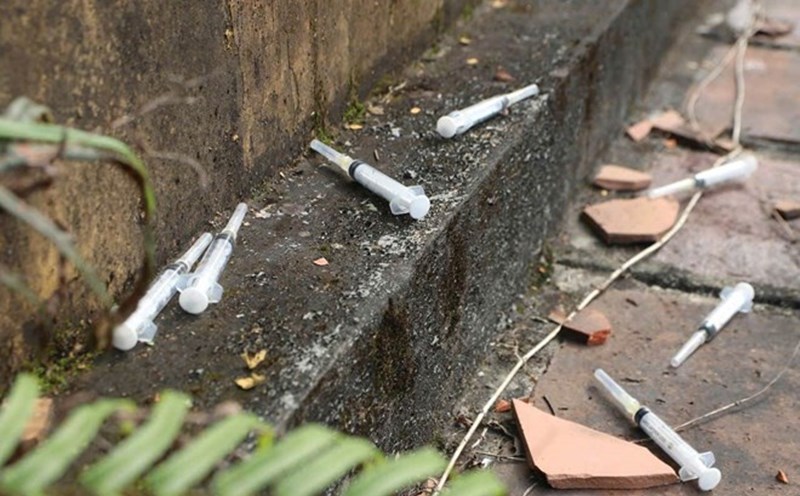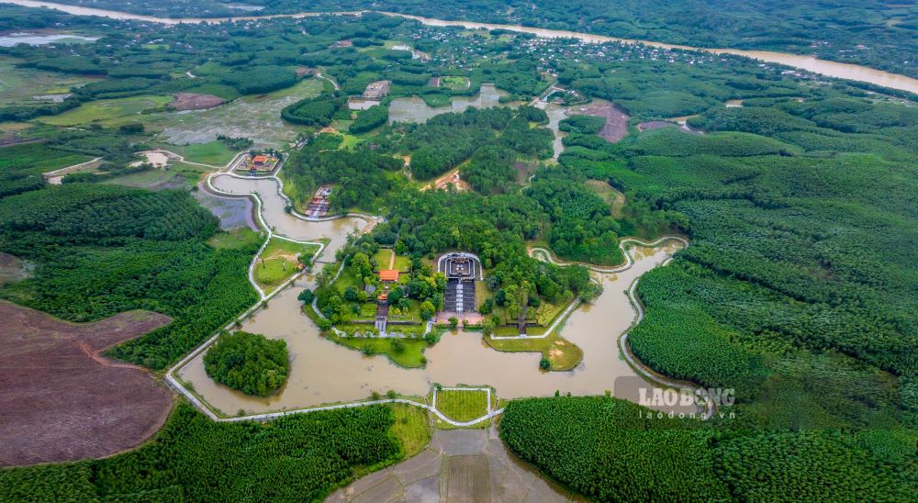
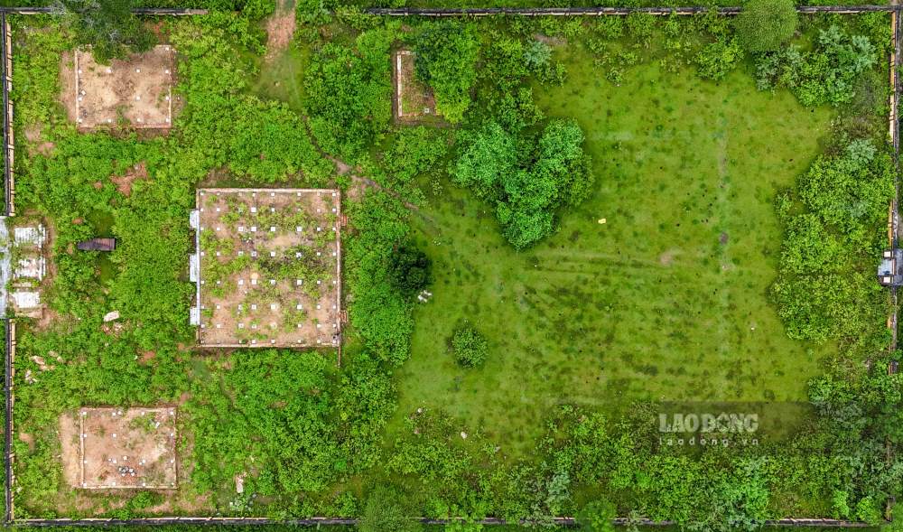
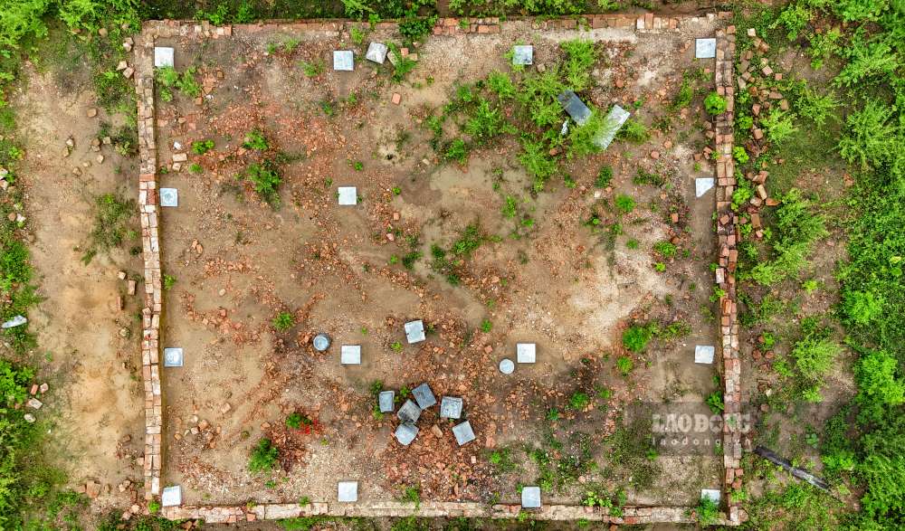

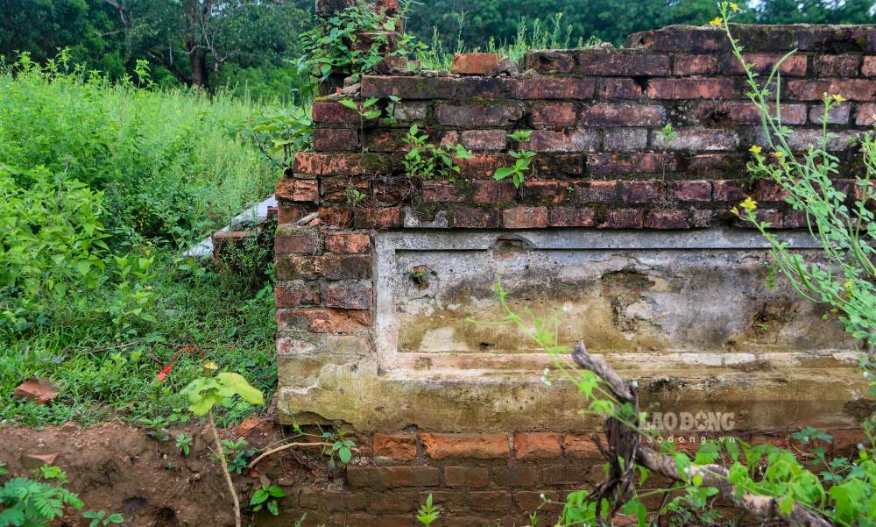
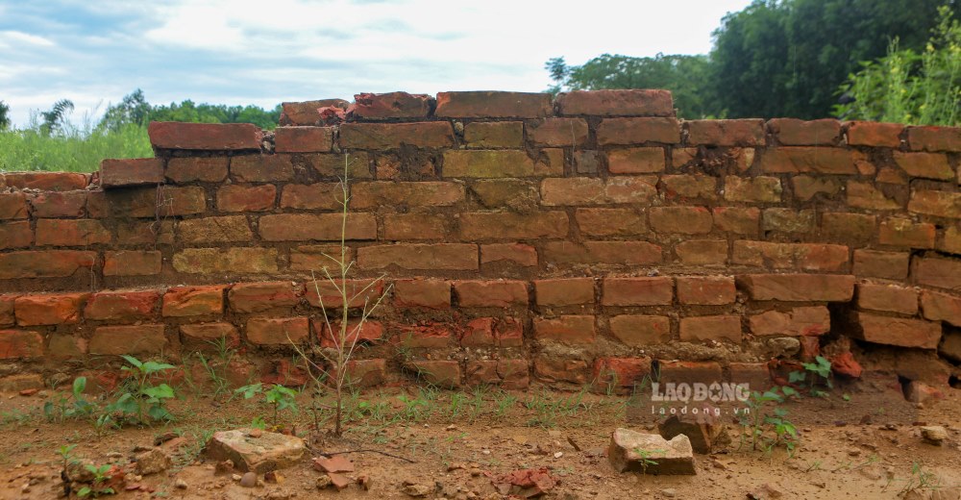
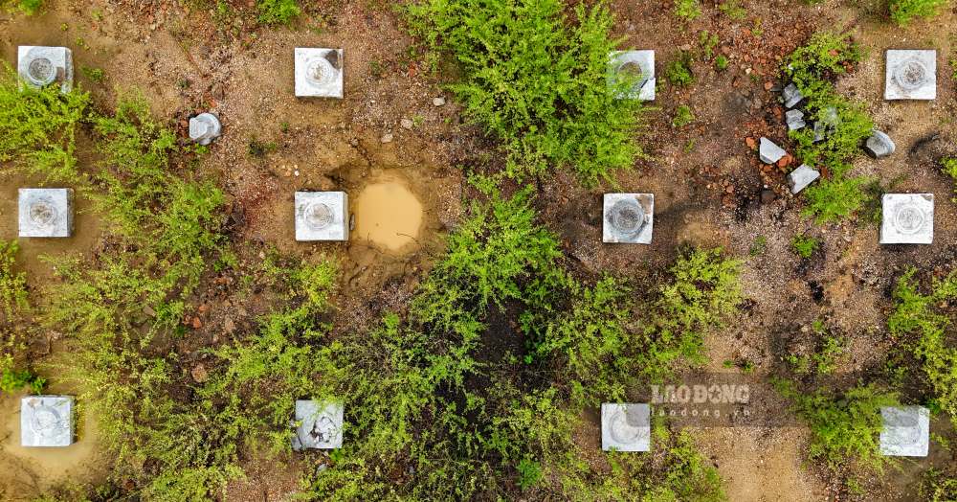
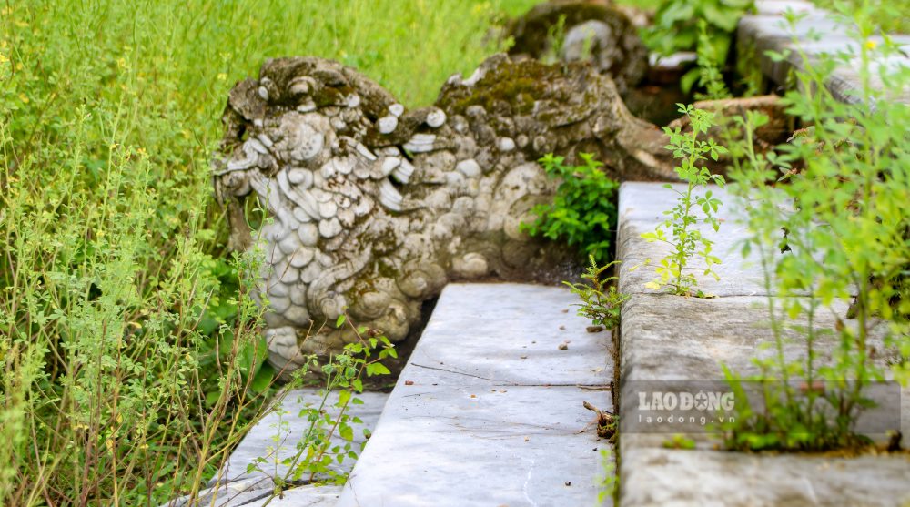


The Thoai Thanh Temple will be renovated and restored with the foundation of the building made of bricks, stone pillars, moistureproof and anti-termite foundation. The project will be installed with an anti-termite system, restored with the floor tiles of the Stele and Border Guard, stone steps and restored with dragon steps, walls of bricks made of traditional marble and color.
The structures of the 5-room, 2-room electrical frame, the main 3room, 2-room electrical frame, the wooden roof structure system, the tri-strate system, the plank walls, ceiling beams, floors, beams, doors... will be restored. The wooden structures are carved with flowers, painted to preserve, prevent termites, painted with gilded lacquer and glossy paint.
In addition, the roof will be covered with yellow eroded ao dai tiles, the roof will be renovated and restored, the roof will be covered with a pair of gold-plated eroded tiles, the roof will be covered with a porcelain-lined forest canopy, the children will be planted with roofs, canopy, and bronze ngu ngu.
For Huu Phoi dien and Ta Phoi dien, the foundation of the project will be restored with bricks, stone pillar foundations, moistureproof and anti-termite foundations, installation of anti-termite systems, reinforcement of foundations, and restoration of Bat Trang brick paving.
The main hall, the three-door gate, the inner walls, and the bulwark will also be renovated and restored. The project has a total estimated investment of 73.1 billion VND from the budget. The implementation period is 4 years.



