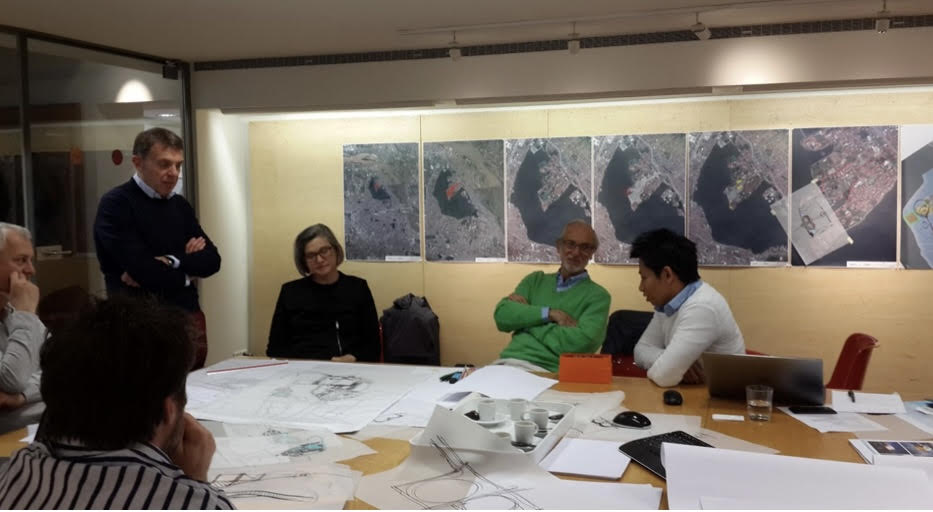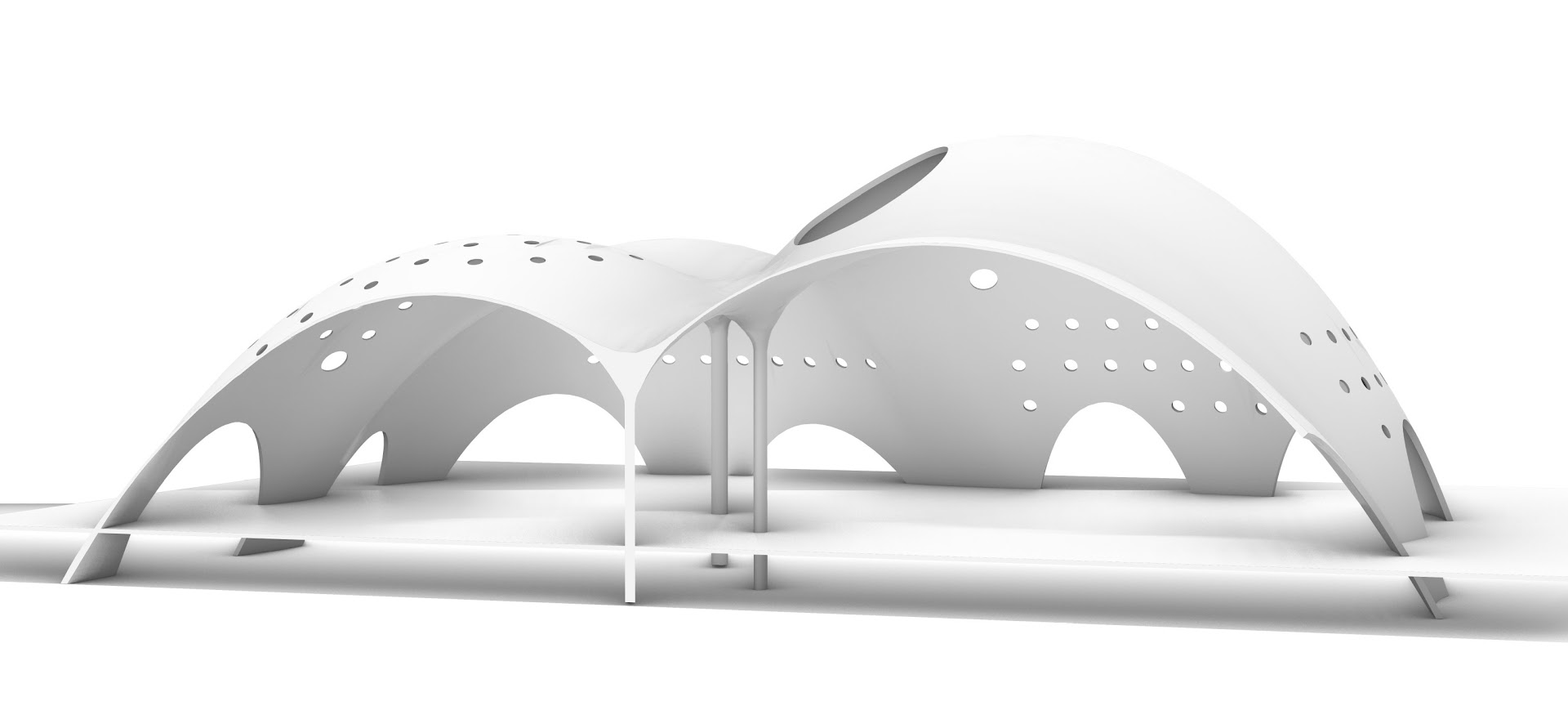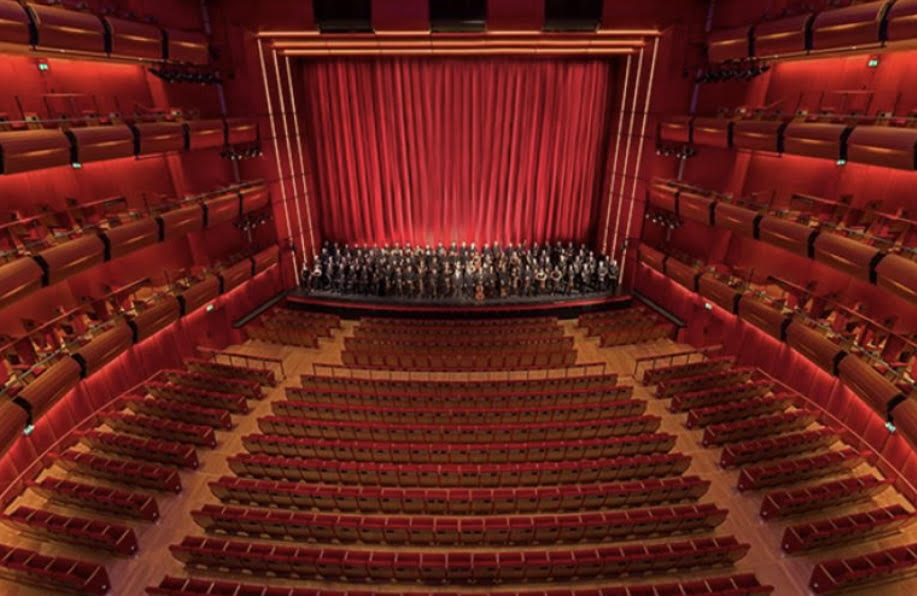Unprecedented scale and exterior in Vietnam
Hanoi Opera House is designed by architect Renzo Piano - who won the Pritzker Prize. The building has a total floor area of 45,000 m2, 6 times the area of 11 people, including two auditoriums with more than 2,800 seats. In particular, the opera auditorium has more than 1,800 seats - three times larger than Hanoi Opera House, the multi -purpose auditorium contains from 1,010 to 2,000 seats, depending on the purpose of the organization.

The dome system is longer and 130 m wide, the rhythm surpasses 80 m, supported by four main columns and the edge of the roof. The roof structure is made up of single -linked arches, applying the geometric geometry of Catenary chains - the principle of power transmission commonly found in the eggshell structure, helping to optimize bearing capacity. The roof is constructed with reinforced concrete on the spot, the thinnest thickness of only 250 mm. The surface of the ceramic coating is pearl effect, capable of reflecting light and environmental colors, creating visual effects that change over time of the day.

According to the construction unit, to realize the design, the architectural team used advanced simulation software, analyzing finite and non-linear elements according to the history of time. wind tunnel, earthquake and geotextile testing has also been implemented, ensuring a minimum life of 100 years.
"Shoe- tight" interior for top-notch performances
The Opera behind closed is equipped with a mechanistically available acoustic system. Each art form such as Opera, concert, ballet or acoustic workshop will be controlled to close, open, and go down in different directions and positions, to ensure the sound, sound absorption and resonance time are suitable for the requirements of each show.

The construction unit said that this is a modern technology for theaters with many different types of art performances in the world, which can meet the most strict performance standards of leading international music stars. The theater is expected to be a classy and creative art space, attracting famous artists and tourists from all over the world to Hanoi.
Besides, in order to increase the sound character to the highest level for the theater, the auditorium and gym of the theater are designed in the "box in box" model, isolated sound with cushion. Each room in the theater is designed like a box, and the theater is a block of boxes that are folded with a set of soundproofing accompaniment.
To be able to meet all types of art, different programs with different complexities, theater stands use technology that flexibly automatically adjusts seats, helping the space to expand to the maximum, to serve large-scale programs.
In addition to the two main audiences, the theater integrates functional spaces such as the gym, exhibition area, museum, service area... according to the modern cultural - entertainment complex model. The theater aims to serve both the goal of performing arts and developing large-scale cultural tourism.
According to architect Renzo Piano, the theater design at West Lake is inspired by the image of waves and pearl lights - typical of this area. He expects the project to be on the list of the world's leading theaters such as Sydney Opera House (Australia), Esplanade (Singapore), or theaters in Paris, Milan, New York and London.











